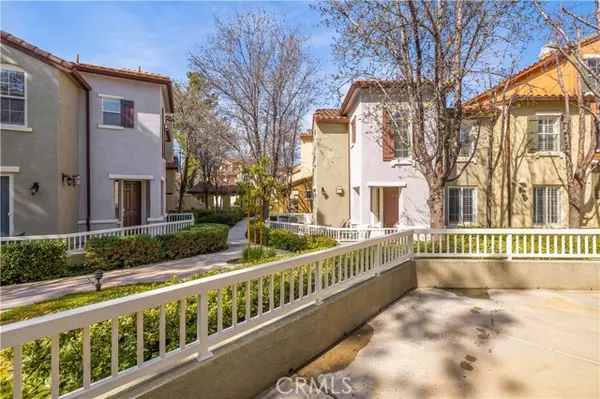For more information regarding the value of a property, please contact us for a free consultation.
Key Details
Sold Price $660,000
Property Type Townhouse
Sub Type Townhouse
Listing Status Sold
Purchase Type For Sale
Square Footage 1,635 sqft
Price per Sqft $403
MLS Listing ID CRSR23047241
Sold Date 05/31/23
Bedrooms 3
Full Baths 3
HOA Fees $398/mo
HOA Y/N Yes
Year Built 2001
Lot Size 1.360 Acres
Acres 1.3599
Property Description
Welcome home to this Beautiful and well maintained VILLAGE WALK town home, ready for you to move right in. Walk down the beautiful paths to the warm and welcoming front wrap patio. Perfect place to sit and enjoy the beautiful trees and landscape. Enter through the living room with Built in entertainment center and gas fireplace. Slider patio door from living room leads to wrap around patio. Formal dining room and breakfast bar eating. Large kitchen with plenty of counter space and cabinets, and a breakfast nook. Laundry room located downstairs at garage access. Upstairs is the Master Bedroom with private master bathroom. Master has a spacious walk in closet. Master bathroom features a stand alone shower and separate bath tub with a double sink vanity. Two additional large bedrooms are also located upstairs. Common bathroom features a double sink vanity with a shower/ tub combo. 2- car garage with direct access and lots of storage room. HOA pool and spa close by. Waling distance to park, paseos, schools, transportation, and shopping centers. A MUST SEE HOME!
Location
State CA
County Los Angeles
Area All Other Counties/States
Zoning SCUR
Interior
Interior Features Dining Ell, Family Room, Kitchen/Family Combo, Storage, Breakfast Bar, Breakfast Nook, Tile Counters, Pantry
Heating Forced Air, Natural Gas, Central, Fireplace(s)
Cooling Ceiling Fan(s), Central Air, Other
Flooring Tile, Carpet
Fireplaces Type Dining Room, Electric, Family Room, Gas, Gas Starter, Living Room, Other, Kitchen, See Remarks
Fireplace Yes
Window Features Double Pane Windows, Screens
Appliance Dishwasher, Electric Range, Disposal, Gas Range, Gas Water Heater
Laundry Gas Dryer Hookup, Laundry Closet, Laundry Room, Other, Electric, Inside
Exterior
Exterior Feature Lighting, Front Yard, Sprinklers Automatic, Sprinklers Side, Other
Garage Spaces 2.0
Pool Gas Heat, Gunite, In Ground, Spa, Fenced
Utilities Available Other Water/Sewer, Sewer Connected, Cable Available, Natural Gas Available, Natural Gas Connected
View Y/N true
View Canyon, City Lights, Hills, Mountain(s), Trees/Woods, Other
Handicap Access Accessible Doors, Other
Total Parking Spaces 2
Private Pool false
Building
Lot Description Landscape Misc, Street Light(s), Storm Drain
Story 2
Foundation Other, Earthquake Braced, Slab
Sewer Public Sewer
Water Public, Other
Architectural Style Contemporary
Level or Stories Two Story
New Construction No
Schools
School District William S. Hart Union High
Others
Tax ID 2810060078
Read Less Info
Want to know what your home might be worth? Contact us for a FREE valuation!

Our team is ready to help you sell your home for the highest possible price ASAP

© 2024 BEAR, CCAR, bridgeMLS. This information is deemed reliable but not verified or guaranteed. This information is being provided by the Bay East MLS or Contra Costa MLS or bridgeMLS. The listings presented here may or may not be listed by the Broker/Agent operating this website.
Bought with TraciHarris
GET MORE INFORMATION

Parisa Samimi
Founder & Real Estate Broker | License ID: 01858122
Founder & Real Estate Broker License ID: 01858122

