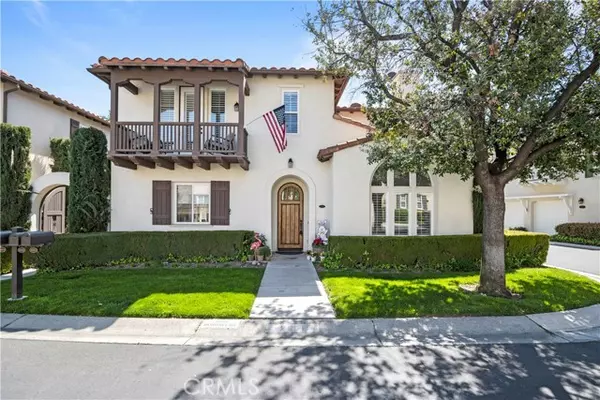For more information regarding the value of a property, please contact us for a free consultation.
Key Details
Sold Price $885,000
Property Type Single Family Home
Sub Type Single Family Residence
Listing Status Sold
Purchase Type For Sale
Square Footage 1,945 sqft
Price per Sqft $455
MLS Listing ID CRSR23058002
Sold Date 05/18/23
Bedrooms 3
Full Baths 3
HOA Fees $287/mo
HOA Y/N Yes
Year Built 2000
Lot Size 12.934 Acres
Acres 12.934
Property Description
Incredible opportunity to own a stunning Carmelita in the exclusive, guard gated community, The Woodlands. Valencia living at its best! This luxurious home features 3 bedrooms, 3 bathrooms and was recently renovated! Gorgeous gourmet kitchen with quartz countertops, designer ceramic tile backsplash, Thermafoil white, shaker cabinets with modern pulls, high end stainless steel KitchenAid appliances including a 5 burner range and wine refrigerator. Spacious eating area, and a half bath on the first floor. The living room is appointed with a tiled fireplace, built-in entertainment center, tall windows, and plantation shutters---light and bright! Luxury vinyl plank floors throughout the downstairs. The upstairs includes a spacious office nook, two bedrooms with a full Jack and Jill bath, and a master retreat that offers a private balcony. Master bath has two vanities, a separate shower and tub, and a walk-in closet. Open up the double French doors to a low maintenance, tranquil backyard, perfect spot for a morning coffee. New HVAC and newer water heater. Attached 2 car garage with epoxy floors and built in cabinetry. The Woodland community offers a heated Jr. Olympic size community pool, tennis courts, hiking trail, BBQ, picnic area, and a children's playground. Just minutes from the
Location
State CA
County Los Angeles
Area All Other Counties/States
Zoning SCUR
Interior
Interior Features Stone Counters, Updated Kitchen
Heating Central
Cooling Central Air
Flooring Vinyl
Fireplaces Type Gas Starter, Living Room
Fireplace Yes
Appliance Dishwasher, Gas Range, Microwave
Laundry Laundry Room, Inside
Exterior
Exterior Feature Backyard, Back Yard
Garage Spaces 2.0
Pool Spa
View Y/N true
View Other
Total Parking Spaces 2
Private Pool false
Building
Story 2
Sewer Public Sewer
Water Public
Architectural Style Spanish
Level or Stories Two Story
New Construction No
Schools
School District William S. Hart Union High
Others
Tax ID 2861066080
Read Less Info
Want to know what your home might be worth? Contact us for a FREE valuation!

Our team is ready to help you sell your home for the highest possible price ASAP

© 2024 BEAR, CCAR, bridgeMLS. This information is deemed reliable but not verified or guaranteed. This information is being provided by the Bay East MLS or Contra Costa MLS or bridgeMLS. The listings presented here may or may not be listed by the Broker/Agent operating this website.
Bought with GustavoEnriquez
GET MORE INFORMATION

Parisa Samimi
Founder & Real Estate Broker | License ID: 01858122
Founder & Real Estate Broker License ID: 01858122

