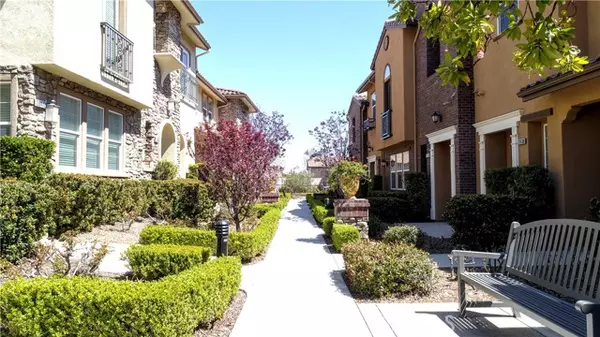For more information regarding the value of a property, please contact us for a free consultation.
Key Details
Sold Price $601,000
Property Type Townhouse
Sub Type Townhouse
Listing Status Sold
Purchase Type For Sale
Square Footage 1,270 sqft
Price per Sqft $473
MLS Listing ID CRSR23059705
Sold Date 05/17/23
Bedrooms 2
Full Baths 2
Half Baths 1
HOA Fees $316/mo
HOA Y/N Yes
Year Built 2011
Lot Size 3.462 Acres
Acres 3.4621
Property Description
Have your agent read the private remarks. Come see this 100% move-in ready townhome in the beautiful West Hills/West Creek Community in the highly sought-after Valencia West Creek Community of Santa Clarita. Featuring alluring elegant laminate wood floor from the entry, leading up the stairs and throughout the main bottoms living space area. Well-maintained upgrades throughout, with features that make it look stylish, inviting, and relaxing all-in-one. This property truly shows like a model. It is impeccable from the entrance onwards and above all It has a serenity that is capturing. The kitchen boasts beautiful granite countertops, stainless steel appliances, plenty of cabinetry with a breakfast bar that is a welcome addition to the elegant dining space off the living room area. The kitchen, quaint and petite but has everything that a fussy chef would require to create gourmet dinners. Having direct access to the double garage easing the daily chores. This home boasts an open floor plan. Recessed Lighting. Elegant ceiling fans in every room. Stackable washer and dryer (which remain with the property!!!) are in their own area upstairs. The 2 bedrooms are upstairs, each with their own luscious and conformable bathroom, the main bedroom even has a balcony. Everything is in impeccab
Location
State CA
County Los Angeles
Area All Other Counties/States
Zoning LCA2
Interior
Interior Features Kitchen/Family Combo, Stone Counters
Heating Central
Cooling Central Air
Flooring Laminate, Carpet
Fireplaces Type None
Fireplace No
Window Features Double Pane Windows
Appliance Dishwasher, Disposal, Microwave, Range, Refrigerator
Laundry Laundry Closet, Upper Level
Exterior
Garage Spaces 2.0
Pool Spa
Utilities Available Sewer Connected, Natural Gas Connected
View Y/N false
View None
Handicap Access Other
Total Parking Spaces 2
Private Pool false
Building
Lot Description Other, Street Light(s)
Story 2
Foundation Slab
Sewer Public Sewer
Water Public
Architectural Style Contemporary
Level or Stories Two Story
New Construction No
Schools
School District William S. Hart Union High
Others
Tax ID 2810121063
Read Less Info
Want to know what your home might be worth? Contact us for a FREE valuation!

Our team is ready to help you sell your home for the highest possible price ASAP

© 2024 BEAR, CCAR, bridgeMLS. This information is deemed reliable but not verified or guaranteed. This information is being provided by the Bay East MLS or Contra Costa MLS or bridgeMLS. The listings presented here may or may not be listed by the Broker/Agent operating this website.
Bought with MelissaPerez
GET MORE INFORMATION

Parisa Samimi
Founder & Real Estate Broker | License ID: 01858122
Founder & Real Estate Broker License ID: 01858122

