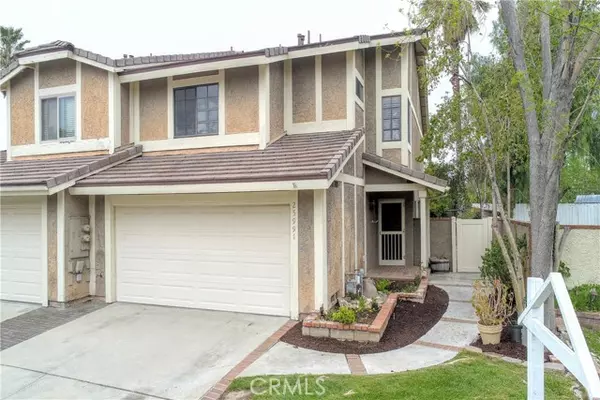For more information regarding the value of a property, please contact us for a free consultation.
Key Details
Sold Price $705,000
Property Type Single Family Home
Sub Type Single Family Residence
Listing Status Sold
Purchase Type For Sale
Square Footage 1,356 sqft
Price per Sqft $519
MLS Listing ID CRSR23061964
Sold Date 05/24/23
Bedrooms 3
Full Baths 2
Half Baths 1
HOA Fees $65/mo
HOA Y/N Yes
Year Built 1985
Lot Size 3,398 Sqft
Acres 0.078
Property Description
This 3-bedroom, 2.5-bathroom Valencia home is located in the highly desirable Sunrise community, just a short distance from Paseos, shopping centers, award-winning schools, and multiple parks. This spacious home boasts an abundance of natural light and features a private backyard perfect for outdoor entertaining. As you enter the home, you'll be greeted by a bright and airy living space that flows seamlessly into the dining area and kitchen. The kitchen features Stainless Steel appliances, ample storage space, and great counter space perfect for meal prep and casual dining. Upstairs, you'll find three generously sized bedrooms, including a master suite with a private en-suite bathroom and a large closet. The additional bedrooms share a full bathroom and offer plenty of space. One of the highlights of this home is the expansive backyard, which offers plenty of room for outdoor living and entertaining. Whether you're hosting a barbecue or just enjoying a peaceful evening under the stars, this backyard is sure to impress. This Valencia home also offers convenient access to the nearby Paseos, shopping centers, where you'll find a variety of shops, restaurants, and entertainment options. With award-winning schools and multiple parks just a short distance away, this home is the perfect
Location
State CA
County Los Angeles
Area Valencia 1
Zoning SCUR
Interior
Interior Features Kitchen/Family Combo, Breakfast Bar, Stone Counters, Tile Counters, Pantry
Heating Central, Fireplace(s)
Cooling Ceiling Fan(s), Central Air
Fireplaces Type Living Room
Fireplace Yes
Appliance Gas Range, Microwave, Refrigerator
Laundry Gas Dryer Hookup, In Garage, Other
Exterior
Exterior Feature Backyard, Garden, Back Yard, Front Yard, Sprinklers Automatic, Sprinklers Back, Sprinklers Front
Garage Spaces 2.0
Pool Spa
Utilities Available Other Water/Sewer, Sewer Connected, Cable Available, Cable Connected, Natural Gas Available, Natural Gas Connected
View Y/N false
View None
Total Parking Spaces 2
Private Pool false
Building
Lot Description Cul-De-Sac, Other, Street Light(s), Storm Drain
Story 2
Water Public, Other
Architectural Style Mid Century Modern
Level or Stories Two Story
New Construction No
Schools
School District William S. Hart Union High
Others
Tax ID 2861013003
Read Less Info
Want to know what your home might be worth? Contact us for a FREE valuation!

Our team is ready to help you sell your home for the highest possible price ASAP

© 2024 BEAR, CCAR, bridgeMLS. This information is deemed reliable but not verified or guaranteed. This information is being provided by the Bay East MLS or Contra Costa MLS or bridgeMLS. The listings presented here may or may not be listed by the Broker/Agent operating this website.
Bought with RosalindNichol
GET MORE INFORMATION

Parisa Samimi
Founder & Real Estate Broker | License ID: 01858122
Founder & Real Estate Broker License ID: 01858122

