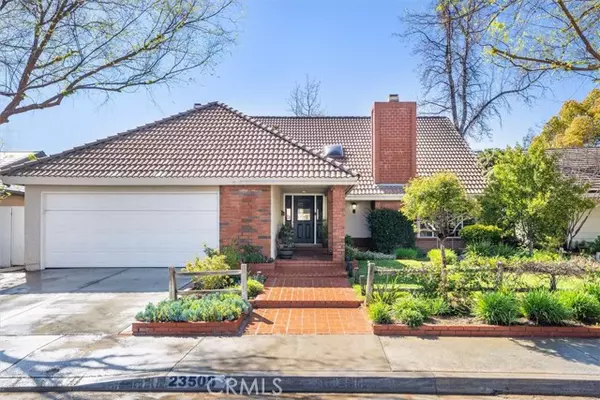For more information regarding the value of a property, please contact us for a free consultation.
Key Details
Sold Price $925,000
Property Type Single Family Home
Sub Type Single Family Residence
Listing Status Sold
Purchase Type For Sale
Square Footage 2,336 sqft
Price per Sqft $395
MLS Listing ID CRSR23059720
Sold Date 05/18/23
Bedrooms 4
Full Baths 3
HOA Fees $48/mo
HOA Y/N Yes
Year Built 1968
Lot Size 6,161 Sqft
Acres 0.1414
Property Description
This stunning 4 bedroom, 3 bath home in the desirable Old Orchard 1 neighborhood of Valencia has been beautifully updated and is sure to impress. With a spacious 2,336 square feet of living space, this home boasts a welcoming and open floor plan that is perfect for both entertaining and everyday living. Upon entering, you'll be greeted by a bright and airy entry way featuring high vaulted ceilings, a beautiful grand stair case, and large skylight that lets in plenty of natural light. The gourmet kitchen is a chef's dream, with quartz countertops, stainless steel appliances, a center island, and plenty of cabinet space for storage. The kitchen opens to both the family room and living room each with a fireplace, making it the perfect spot to relax and unwind. The luxurious master suite is a true retreat, with a spa-like en suite bath featuring a beautifully updated shower, and dual sinks. Three additional bedrooms offer plenty of space for family and guests, while two additional bathrooms ensure everyone has plenty of privacy and comfort. Other highlights of this beautiful home include updated flooring throughout and a 2-car attached garage. The backyard is a private oasis, with a covered patio and lush landscaping that provides the perfect setting for outdoor entertaining and rela
Location
State CA
County Los Angeles
Area Valencia 1
Zoning SCUR
Interior
Interior Features Family Room, Kitchen/Family Combo, Stone Counters, Kitchen Island, Updated Kitchen
Heating Central
Cooling Ceiling Fan(s), Central Air
Flooring Laminate
Fireplaces Type Family Room, Living Room
Fireplace Yes
Window Features Double Pane Windows
Appliance Dishwasher, Disposal, Gas Range, Microwave
Laundry In Garage
Exterior
Garage Spaces 2.0
View Y/N false
View None
Handicap Access None
Total Parking Spaces 2
Private Pool false
Building
Lot Description Street Light(s)
Story 2
Sewer Public Sewer
Water Public
Architectural Style Cottage
Level or Stories Two Story
New Construction No
Schools
School District William S. Hart Union High
Others
Tax ID 2856017026
Read Less Info
Want to know what your home might be worth? Contact us for a FREE valuation!

Our team is ready to help you sell your home for the highest possible price ASAP

© 2024 BEAR, CCAR, bridgeMLS. This information is deemed reliable but not verified or guaranteed. This information is being provided by the Bay East MLS or Contra Costa MLS or bridgeMLS. The listings presented here may or may not be listed by the Broker/Agent operating this website.
Bought with Datashare Cr Don't DeleteDefault Agent
GET MORE INFORMATION

Parisa Samimi
Founder & Real Estate Broker | License ID: 01858122
Founder & Real Estate Broker License ID: 01858122

