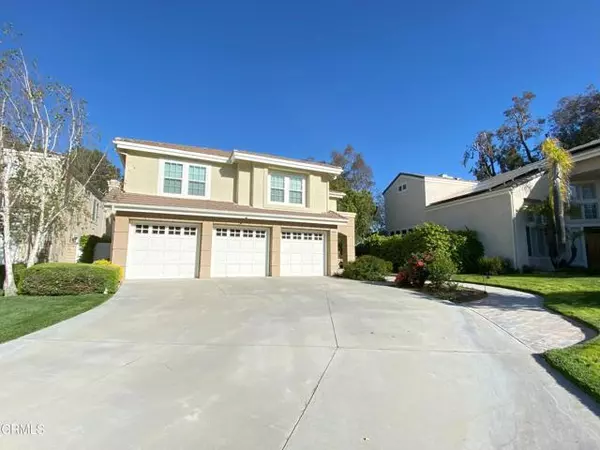For more information regarding the value of a property, please contact us for a free consultation.
Key Details
Sold Price $1,100,000
Property Type Single Family Home
Sub Type Single Family Residence
Listing Status Sold
Purchase Type For Sale
Square Footage 2,730 sqft
Price per Sqft $402
MLS Listing ID CRP1-13382
Sold Date 05/31/23
Bedrooms 4
Full Baths 3
HOA Fees $72/mo
HOA Y/N Yes
Year Built 1990
Lot Size 6,205 Sqft
Acres 0.1424
Property Description
Phenomenal 4 bed, 3 bath + loft Valencia Northbridge Point VIEW home located at the end of the cul-de-sac and offers a tremendous amount of upgrades and features including new vinyl plank flooring and fresh paint. The covered front porch draws you in with colorful flowers, upon entering the home you are welcomed with a large living and dining combo, vaulted ceilings, floor to ceiling windows allowing for beautiful natural light and openness. The fully remodeled kitchen is stunning, boasting Thomasville cabinets with lighting and pull out drawers, granite countertops, high end appliances, massive island with cooktop and retractable vent system, additional built-in beverage refrigerator, recessed and pendulant lighting, coupled with the family room that continues the prestige with full granite buffet bar, brick trimmed fireplace with mantel and impressive crown molding. The downstairs is completed with an office/bedroom w/ custom oak built-in book shelves, 3/4 bath with new vanity, mirror, light and laundry room with sink and storage. Upstairs primary suite is delightful with vaulted ceilings, gas fireplace and a balcony with spectacular VIEWS!!! The primary bath has double sinks, vanity area, walk in closet and soaking tub. The loft area near the secondary bedrooms is perfect for
Location
State CA
County Los Angeles
Area All Other Counties/States
Interior
Interior Features Family Room, Kitchen/Family Combo, Office, Breakfast Bar, Stone Counters, Kitchen Island
Heating Central
Cooling Central Air
Flooring Vinyl
Fireplaces Type Family Room
Fireplace Yes
Laundry Laundry Room, Inside
Exterior
Exterior Feature Lighting, Front Yard, Other
Garage Spaces 3.0
Pool Spa
Utilities Available Cable Available, Natural Gas Available
View Y/N true
View Hills, Mountain(s), Other
Total Parking Spaces 3
Private Pool true
Building
Lot Description Street Light(s)
Story 2
Foundation Slab
Sewer Public Sewer
Water Public
Architectural Style Traditional
Level or Stories Two Story
New Construction No
Others
Tax ID 2810028033
Read Less Info
Want to know what your home might be worth? Contact us for a FREE valuation!

Our team is ready to help you sell your home for the highest possible price ASAP

© 2024 BEAR, CCAR, bridgeMLS. This information is deemed reliable but not verified or guaranteed. This information is being provided by the Bay East MLS or Contra Costa MLS or bridgeMLS. The listings presented here may or may not be listed by the Broker/Agent operating this website.
Bought with TerryStuyvesant
GET MORE INFORMATION

Parisa Samimi
Founder & Real Estate Broker | License ID: 01858122
Founder & Real Estate Broker License ID: 01858122

