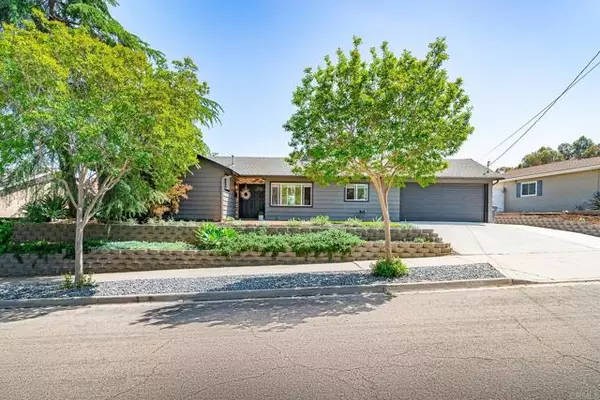For more information regarding the value of a property, please contact us for a free consultation.
Key Details
Sold Price $926,000
Property Type Single Family Home
Sub Type Single Family Residence
Listing Status Sold
Purchase Type For Sale
Square Footage 1,605 sqft
Price per Sqft $576
MLS Listing ID CRNDP2303150
Sold Date 05/25/23
Bedrooms 4
Full Baths 3
HOA Y/N No
Year Built 1960
Lot Size 8,100 Sqft
Acres 0.186
Property Description
The great curb appeal sets the tone for what's to come as you enter the home. The open concept living area is bright and welcoming, with an inviting gas fireplace that creates a cozy atmosphere. The updated lighting adds to the modern feel of the space, and the wide planked luxury vinyl floors are both beautiful and durable. Central Air was added to home about 7 years ago. The upgraded kitchen is sure to impress any home chef, with open layout with counter bar great for entertaining guests. The kitchen flows seamlessly into the dining area, making it perfect for hosting gatherings or dinner parties. The attached 2 car garage with laundry is a convenient addition that makes it easy to multi-task while going about your daily routine. The guest bedrooms and primary bedroom are both spacious and inviting, with large windows that provide plenty of natural light. The updated guest bathroom and primary bath add to the overall appeal and tone of the home. The full addition of a new bedroom and bathroom in 2019 makes this property stand out even more, providing additional living space for you or your guests. But the real showstopper of this home is the custom backyard, professionally designed and started in 2021. The beautiful patio area is perfect for outdoor entertaining or enjoying a q
Location
State CA
County San Diego
Area El Cajon
Zoning R-1:
Interior
Interior Features Bonus/Plus Room, Family Room, Office
Cooling Central Air
Fireplaces Type Family Room
Fireplace Yes
Laundry Gas Dryer Hookup, In Garage, Other
Exterior
Exterior Feature Backyard, Back Yard, Front Yard, Sprinklers Automatic
Garage Spaces 2.0
Pool None
View Y/N true
View Other
Total Parking Spaces 4
Private Pool false
Building
Lot Description Cul-De-Sac, Level, Landscape Misc
Story 1
Sewer Public Sewer
Water Public
Level or Stories One Story
New Construction No
Schools
School District Grossmont Union High
Others
Tax ID 4815420100
Read Less Info
Want to know what your home might be worth? Contact us for a FREE valuation!

Our team is ready to help you sell your home for the highest possible price ASAP

© 2024 BEAR, CCAR, bridgeMLS. This information is deemed reliable but not verified or guaranteed. This information is being provided by the Bay East MLS or Contra Costa MLS or bridgeMLS. The listings presented here may or may not be listed by the Broker/Agent operating this website.
Bought with Datashare Cr Don't DeleteDefault Agent
GET MORE INFORMATION

Parisa Samimi
Founder & Real Estate Broker | License ID: 01858122
Founder & Real Estate Broker License ID: 01858122

