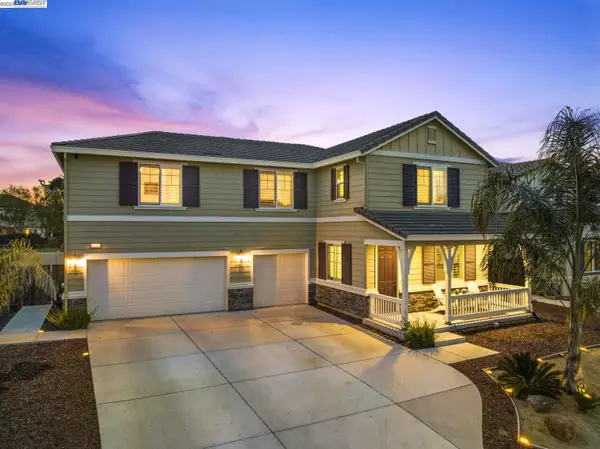For more information regarding the value of a property, please contact us for a free consultation.
Key Details
Sold Price $900,000
Property Type Single Family Home
Sub Type Single Family Residence
Listing Status Sold
Purchase Type For Sale
Square Footage 3,505 sqft
Price per Sqft $256
Subdivision Not Listed
MLS Listing ID 41026575
Sold Date 06/12/23
Bedrooms 5
Full Baths 3
Half Baths 1
HOA Y/N No
Year Built 2016
Lot Size 6,496 Sqft
Acres 0.15
Property Sub-Type Single Family Residence
Property Description
Located in the Parkland community this beautiful Richmond American built home is your dream to own. The home has recently been upgraded with the homeowners investing $100K+ for your enjoyment.This home offers great flowing floor plan & plenty space for entertaining & enjoye everyday comfo living with formal and casual spaces.If you have a need for a bedroom and full bath on the main level not to worry and your guests will love the privacy. The chef in your family will be filled with joy & anticipation to start cooking in this recently updated kitchen with the luxurious finishings. And, remain connected with friends & family with this open floor plan. With the ample size of the rooms you can accomidate large entertaining events. Once you go upstairs you will notice the loft area which can be a second family room or game room the options are endless.Yes, the home has 5 bedrooms however they are not small in size just to say 5 bedrooms....you will be impressed. The primary bedroom is private and spacious with views of the creek. You will feel as thought you have step into a spa when you see the recent upgraded bathroom..... And if energy efficiency is important you get the solar system with storage batteries as wll this truly creates peace of mind!
Location
State CA
County Contra Costa
Interior
Interior Features No Additional Rooms, Breakfast Bar, Breakfast Nook, Counter - Solid Surface, Stone Counters, Kitchen Island, Updated Kitchen
Heating Zoned
Cooling Ceiling Fan(s), Zoned
Flooring Vinyl, Carpet
Fireplaces Type None
Fireplace No
Window Features Window Coverings,Weather Stripping
Appliance Dishwasher, Disposal, Gas Range, Microwave, Refrigerator, Gas Water Heater
Laundry Dryer, Laundry Room, Washer
Exterior
Exterior Feature Sprinklers Automatic, Sprinklers Back
Garage Spaces 3.0
Pool None
Handicap Access None
Total Parking Spaces 3
Private Pool false
Building
Lot Description Level
Story 2
Foundation Slab
Sewer Public Sewer
Water Public
Architectural Style None
Level or Stories Two Story
New Construction Yes
Others
Tax ID 0334500030
Read Less Info
Want to know what your home might be worth? Contact us for a FREE valuation!

Our team is ready to help you sell your home for the highest possible price ASAP

© 2025 BEAR, CCAR, bridgeMLS. This information is deemed reliable but not verified or guaranteed. This information is being provided by the Bay East MLS or Contra Costa MLS or bridgeMLS. The listings presented here may or may not be listed by the Broker/Agent operating this website.
Bought with MarisolRolen
GET MORE INFORMATION
Parisa Samimi
Founder & Real Estate Broker | License ID: 01858122
Founder & Real Estate Broker License ID: 01858122

