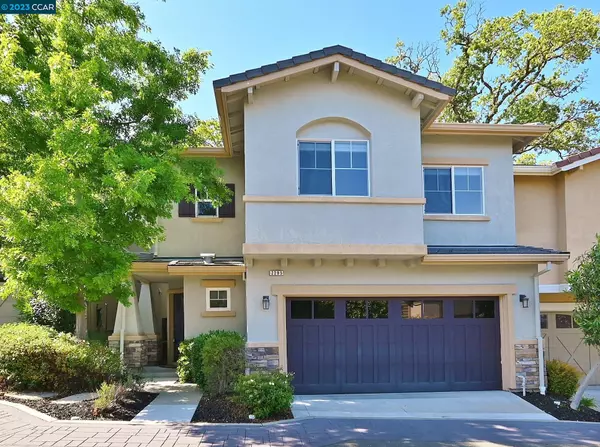For more information regarding the value of a property, please contact us for a free consultation.
Key Details
Sold Price $1,075,000
Property Type Townhouse
Sub Type Townhouse
Listing Status Sold
Purchase Type For Sale
Square Footage 1,572 sqft
Price per Sqft $683
Subdivision The Hill
MLS Listing ID 41026955
Sold Date 06/12/23
Bedrooms 3
Full Baths 2
Half Baths 1
HOA Fees $360/mo
HOA Y/N Yes
Year Built 2015
Property Description
This beautiful 3 bedroom, 2 1/2 bath townhouse was built in 2015 and is the epitome of modern elegance. With its high ceilings, stainless appliances, and hardwood floors, this home exudes luxury and comfort. As you enter the home, you will be struck by the spaciousness of the open concept living area and kitchen. The hardwood floors gleam and add warmth to the space, while the high ceilings create a grand and airy atmosphere. The trees that overhang the patio provide shade and a peaceful atmosphere. The kitchen is a chef's dream with quartz countertops and ample cabinet space. Upstairs, the primary bedroom is a sanctuary of relaxation with its spa-like bathroom featuring a soaking tub, separate shower, double sinks, and a large walk-in closet. The two additional bedrooms offer plenty of space and the second full bathroom is beautifully appointed. The attached two car garage, upstairs laundry room, and bonus office space provide convenience and functionality. With all its luxurious touches and modern amenities, this townhouse is truly a gem and an exceptional place to call home. The convenient location is a short walk to BART, top-rated Walnut Creek schools, minutes from major freeways and the shopping and dining in downtown Walnut Creek!
Location
State CA
County Contra Costa
Area Walnut Creek
Rooms
Basement Crawl Space
Interior
Interior Features Family Room, Kitchen/Family Combo, Breakfast Bar, Counter - Solid Surface, Eat-in Kitchen, Kitchen Island, Pantry, Updated Kitchen
Heating Forced Air
Cooling Zoned
Flooring Hardwood, Carpet
Fireplaces Number 1
Fireplaces Type Gas Starter, Living Room
Fireplace Yes
Window Features Window Coverings
Appliance Dishwasher, Disposal, Gas Range, Free-Standing Range, Refrigerator, Self Cleaning Oven, Dryer, Washer, Gas Water Heater
Laundry 220 Volt Outlet, Dryer, Laundry Room, Washer
Exterior
Exterior Feature Back Yard
Garage Spaces 2.0
Pool None
Utilities Available Natural Gas Connected
Private Pool false
Building
Lot Description Other, Private
Story 2
Sewer Public Sewer
Water Public
Architectural Style Custom
Level or Stories Two Story, Two
New Construction Yes
Schools
School District Acalanes (925) 280-3900
Others
Tax ID 1742900028
Read Less Info
Want to know what your home might be worth? Contact us for a FREE valuation!

Our team is ready to help you sell your home for the highest possible price ASAP

© 2024 BEAR, CCAR, bridgeMLS. This information is deemed reliable but not verified or guaranteed. This information is being provided by the Bay East MLS or Contra Costa MLS or bridgeMLS. The listings presented here may or may not be listed by the Broker/Agent operating this website.
Bought with BrittanyMarino
GET MORE INFORMATION

Parisa Samimi
Founder & Real Estate Broker | License ID: 01858122
Founder & Real Estate Broker License ID: 01858122

