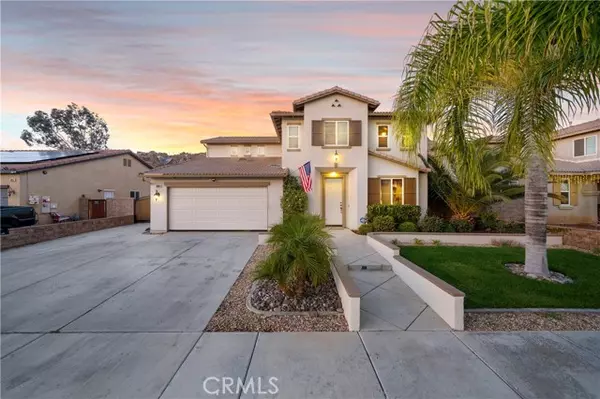For more information regarding the value of a property, please contact us for a free consultation.
Key Details
Sold Price $492,000
Property Type Single Family Home
Sub Type Single Family Residence
Listing Status Sold
Purchase Type For Sale
Square Footage 2,378 sqft
Price per Sqft $206
MLS Listing ID CRSW21265670
Sold Date 02/03/22
Bedrooms 3
Full Baths 2
Half Baths 1
HOA Y/N No
Year Built 2006
Lot Size 7,405 Sqft
Acres 0.17
Property Sub-Type Single Family Residence
Property Description
This home has everything you have been looking for! Enjoy the absolutely beautiful views of the local rolling hills as the sun sets and rises in your backyard retreat. The open floor plan allows for your guests to cozy up by the fireplace while you still enjoy your family and guests seated in the great room as you prepare your meal in the spacious gourmet kitchen. There is plenty of dining space at both the island and the dining area. The primary suite is complete with a retreat that is ideal for a nursery or office space. Relax in the soaking tub after a long day while enjoying a view of the local hills and natural landscape. The loft is the perfect second living room, an additional office space, a wine/beer bar, or anything your heart desires. The secondary bedrooms are on the other wing of the upstairs and adjacent to the bathroom. The upstairs laundry room makes it easy to keep up on your laundry. The 3 car tandem garage is the ideal place to store all your toys, create a gym, or a workshop. The RV parking is ideal for your boat, RV, or off road vehicles. There is no HOA and the home is centrally located to shopping, restaurants, and the highways/freeways. This home is just waiting for you to make it your own and start the new year with a beautiful new home.
Location
State CA
County Riverside
Interior
Interior Features Bonus/Plus Room, Family Room, Breakfast Bar, Stone Counters, Pantry
Heating Central
Cooling Ceiling Fan(s), Central Air
Flooring Tile, Carpet
Fireplaces Type Family Room, Gas Starter
Fireplace Yes
Appliance Dishwasher, Disposal, Gas Range, Microwave
Laundry Laundry Room, Inside, Upper Level
Exterior
Garage Spaces 3.0
Pool None
Utilities Available Sewer Connected, Cable Available, Natural Gas Connected
View Y/N true
View Hills, Panoramic
Total Parking Spaces 3
Private Pool false
Building
Lot Description Level, Other, Street Light(s)
Story 2
Foundation Slab
Sewer Public Sewer
Water Public
Level or Stories Two Story
New Construction No
Schools
School District Hemet Unified
Others
Tax ID 455560009
Read Less Info
Want to know what your home might be worth? Contact us for a FREE valuation!

Our team is ready to help you sell your home for the highest possible price ASAP

© 2025 BEAR, CCAR, bridgeMLS. This information is deemed reliable but not verified or guaranteed. This information is being provided by the Bay East MLS or Contra Costa MLS or bridgeMLS. The listings presented here may or may not be listed by the Broker/Agent operating this website.
Bought with LaurenCabral
GET MORE INFORMATION
Parisa Samimi
Founder & Real Estate Broker | License ID: 01858122
Founder & Real Estate Broker License ID: 01858122

