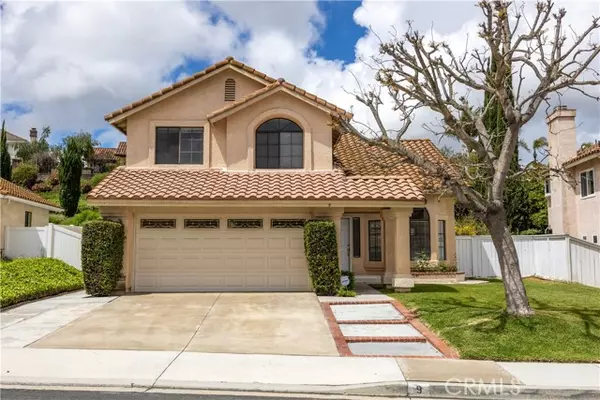For more information regarding the value of a property, please contact us for a free consultation.
Key Details
Sold Price $1,115,000
Property Type Single Family Home
Sub Type Single Family Residence
Listing Status Sold
Purchase Type For Sale
Square Footage 1,705 sqft
Price per Sqft $653
MLS Listing ID CROC23086640
Sold Date 06/16/23
Bedrooms 4
Full Baths 2
Half Baths 1
HOA Fees $176/mo
HOA Y/N Yes
Year Built 1990
Lot Size 5,400 Sqft
Acres 0.124
Property Description
Introducing this stunning 4-bedroom, 2.5-bathroom single family home located within the Arroyo Oaks Tract of Rancho Santa Margarita! 9 San Simon features high vaulted ceilings allowing a natural flow into the space, beautiful hardwood floors, travertine tile, and brand-new carpet. The newly painted interior provides a modern neutral aesthetic, accompanied by gorgeous black metal modern chandeliers adding a touch of sophistication to the home. Enjoy the convenience of a separate laundry area that leads to the attached direct access 2 car garage. The kitchen has been updated with granite countertops that have beautiful white, grey, and tan tones within the stone, stainless steel appliances, updated cabinetry, and recessed lighting. The family room includes a gas fireplace and is adjacent to the half bath perfect for guest usage. Upstairs you will find all 4 bedrooms and the 2 full bathrooms. Gorgeous travertine tile work is found in both upstairs bathrooms. The master bedroom features large mirrored closets and its own private master bath with custom cabinetry, dual vanities, and tastefully updated standup shower. Take advantage of the expansive backyard, perfect for entertaining guests, and currently boasts several fruit trees along with a variety of plants. Updated pex piping, br
Location
State CA
County Orange
Area Rancho Santa Margarita Central
Interior
Interior Features Family Room, Kitchen/Family Combo, Breakfast Bar, Stone Counters, Updated Kitchen
Heating Central
Cooling Central Air
Flooring Tile, Carpet, Wood
Fireplaces Type Family Room, Gas
Fireplace Yes
Appliance Gas Range, Microwave, Refrigerator
Laundry Dryer, Laundry Room, Washer
Exterior
Exterior Feature Lighting, Backyard, Back Yard, Front Yard, Other
Garage Spaces 2.0
Pool Spa
Utilities Available Sewer Connected, Natural Gas Connected
View Y/N false
View None
Handicap Access None
Total Parking Spaces 2
Private Pool false
Building
Lot Description Street Light(s), Storm Drain
Story 2
Foundation Slab
Sewer Public Sewer
Water Public
Architectural Style Spanish
Level or Stories Two Story
New Construction No
Schools
School District Capistrano Unified
Others
Tax ID 80514133
Read Less Info
Want to know what your home might be worth? Contact us for a FREE valuation!

Our team is ready to help you sell your home for the highest possible price ASAP

© 2025 BEAR, CCAR, bridgeMLS. This information is deemed reliable but not verified or guaranteed. This information is being provided by the Bay East MLS or Contra Costa MLS or bridgeMLS. The listings presented here may or may not be listed by the Broker/Agent operating this website.
Bought with IrvinJeronimo
GET MORE INFORMATION
Parisa Samimi
Founder & Real Estate Broker | License ID: 01858122
Founder & Real Estate Broker License ID: 01858122

