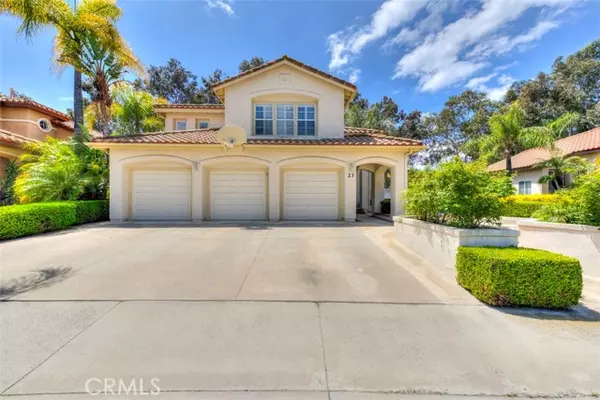For more information regarding the value of a property, please contact us for a free consultation.
Key Details
Sold Price $1,350,000
Property Type Single Family Home
Sub Type Single Family Residence
Listing Status Sold
Purchase Type For Sale
Square Footage 2,750 sqft
Price per Sqft $490
MLS Listing ID CROC23068099
Sold Date 06/20/23
Bedrooms 4
Full Baths 2
Half Baths 1
HOA Fees $103/mo
HOA Y/N Yes
Year Built 1991
Lot Size 7,500 Sqft
Acres 0.1722
Property Description
Come and enjoy the good life at 23 San Gabriel in the highly sought after Melinda Heights community. This home is the largest floor plan of the Estrella Vista tract featuring 4 bedrooms, 3 bathrooms, and a massive bonus room that could be converted into a 5th or possibly 6th bedroom that is extremely accommodating for a large family. Offering modern amenities and impressive pride of ownership details, this residence offers a soothing design style from its timeless charm, luxurious kitchen finishes, and abundant natural light. One bedroom & bathroom downstairs is perfect for an office or in-law quarters. The main level is exceptionally bright with soaring high ceilings and boasts unobstructed views of your sweeping backyard retreat. At the heart of the home, a quartz- topped island & counters, generous custom-built soft close cabinetry, stainless steel appliances, and a subway tile backsplash finish off your upgraded kitchen. All remaining bedrooms are conveniently accessed by a curved staircase to the upper level and each room provides generous space for a growing family. The primary suite showcases a large ensuite bathroom and therapeutic views of the hillside. A slice of paradise awaits you in the spectacular backyard. Crafted for entertainment, you’ll enjoy alfresco get-toge
Location
State CA
County Orange
Area Rancho Santa Margarita North
Interior
Interior Features Bonus/Plus Room, Family Room, Tile Counters, Kitchen Island, Pantry
Heating Central, Fireplace(s)
Cooling Ceiling Fan(s), Central Air, Whole House Fan
Flooring Laminate, Tile, Carpet
Fireplaces Type Gas, Living Room, Wood Burning
Fireplace Yes
Window Features Double Pane Windows
Appliance Dishwasher, Gas Range, Microwave, Gas Water Heater, Water Softener
Laundry 220 Volt Outlet, Laundry Room, Other, Inside
Exterior
Exterior Feature Sprinklers Automatic, Sprinklers Back, Sprinklers Front, Other
Garage Spaces 3.0
Pool Spa
Utilities Available Sewer Connected, Cable Connected, Natural Gas Connected
View Y/N true
View Hills, Panoramic, Other
Handicap Access Grab Bars, Other
Total Parking Spaces 6
Private Pool false
Building
Lot Description Landscape Misc, Street Light(s), Storm Drain
Story 2
Foundation Slab
Sewer Public Sewer
Water Public
Architectural Style Mediterranean
Level or Stories Two Story
New Construction No
Schools
School District Saddleback Valley Unified
Others
Tax ID 83648102
Read Less Info
Want to know what your home might be worth? Contact us for a FREE valuation!

Our team is ready to help you sell your home for the highest possible price ASAP

© 2025 BEAR, CCAR, bridgeMLS. This information is deemed reliable but not verified or guaranteed. This information is being provided by the Bay East MLS or Contra Costa MLS or bridgeMLS. The listings presented here may or may not be listed by the Broker/Agent operating this website.
Bought with SeyedMohtashemi
GET MORE INFORMATION
Parisa Samimi
Founder & Real Estate Broker | License ID: 01858122
Founder & Real Estate Broker License ID: 01858122

