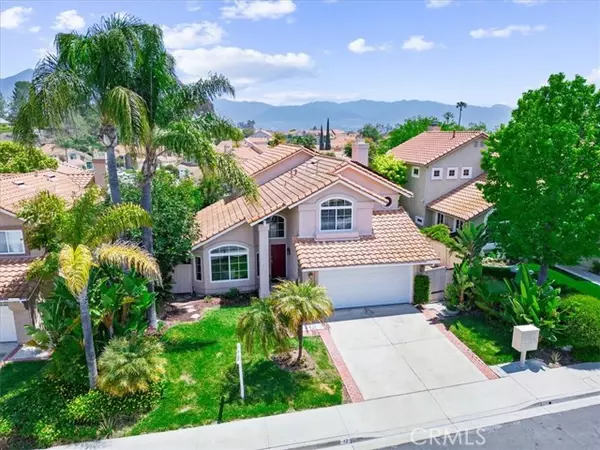For more information regarding the value of a property, please contact us for a free consultation.
Key Details
Sold Price $1,330,000
Property Type Single Family Home
Sub Type Single Family Residence
Listing Status Sold
Purchase Type For Sale
Square Footage 2,467 sqft
Price per Sqft $539
MLS Listing ID CROC23068611
Sold Date 06/22/23
Bedrooms 4
Full Baths 2
Half Baths 1
HOA Fees $176/mo
HOA Y/N Yes
Year Built 1990
Lot Size 4,675 Sqft
Acres 0.1073
Property Description
This stunning home is a rare find in Rancho Santa Margarita! Located on a private cul-de-sac with breathtaking mountain views, this home boasts an expanded floorplan with a huge family room that's perfect for entertaining large gatherings. The open floorplan flows seamlessly, with a cozy fireplace in the family room and a chef-style kitchen featuring granite countertops and ample storage space. The oversized separate laundry room and extra storage areas in the attached garage provide plenty of room for all your storage needs. Plumbing has been updated to Pex, and the garage has been plumbed for an ice maker for added convenience. The reinforced attic floor can support heavy storage items, making it easy to keep your home organized and clutter-free. Upstairs, the main bedroom suite is a true oasis, featuring a large sitting area and an amazing custom-designed walk-in closet with a center island and separate dressing area. Two of the guest rooms come with built-ins, making them perfect for use as a home office or guest rooms. This home has paid for solar panels, ensuring you enjoy low energy bills for years to come. The low-maintenance backyard is the perfect place to relax and unwind after a long day. Located close to parks, shopping, and with an easy commute, this is the home you
Location
State CA
County Orange
Area Rancho Santa Margarita Central
Interior
Interior Features Family Room, Office, Breakfast Bar, Stone Counters
Heating Central, Solar
Cooling Central Air
Flooring Carpet, Tile
Fireplaces Type Family Room, Gas, Gas Starter
Fireplace Yes
Window Features Double Pane Windows
Appliance Gas Range, Microwave
Laundry Laundry Room, Inside
Exterior
Exterior Feature Backyard, Garden, Back Yard, Front Yard, Other
Garage Spaces 2.0
Pool Spa
Utilities Available Sewer Connected
View Y/N true
View Hills, Mountain(s)
Total Parking Spaces 4
Private Pool false
Building
Lot Description Cul-De-Sac, Other, Street Light(s), Storm Drain
Story 2
Foundation Slab
Sewer Public Sewer
Water Public
Level or Stories Two Story
New Construction No
Schools
School District Capistrano Unified
Others
Tax ID 80514145
Read Less Info
Want to know what your home might be worth? Contact us for a FREE valuation!

Our team is ready to help you sell your home for the highest possible price ASAP

© 2025 BEAR, CCAR, bridgeMLS. This information is deemed reliable but not verified or guaranteed. This information is being provided by the Bay East MLS or Contra Costa MLS or bridgeMLS. The listings presented here may or may not be listed by the Broker/Agent operating this website.
Bought with BrianGibney
GET MORE INFORMATION
Parisa Samimi
Founder & Real Estate Broker | License ID: 01858122
Founder & Real Estate Broker License ID: 01858122

