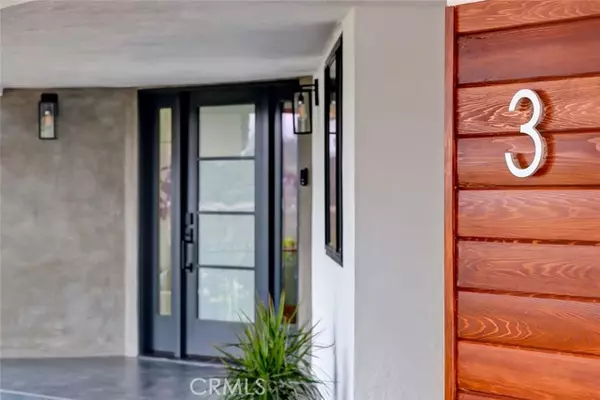For more information regarding the value of a property, please contact us for a free consultation.
Key Details
Sold Price $2,400,000
Property Type Single Family Home
Sub Type Single Family Residence
Listing Status Sold
Purchase Type For Sale
Square Footage 2,400 sqft
Price per Sqft $1,000
MLS Listing ID CRSB23092201
Sold Date 06/22/23
Bedrooms 3
Full Baths 2
Half Baths 1
HOA Y/N No
Year Built 1962
Lot Size 0.459 Acres
Acres 0.4586
Property Description
Stunning hilltop home offering a beautiful blend of design & nature, with an array of views- ocean, city, canyon & mountains! This 3 bedroom, 2 1/2 bath, 2400 square foot home has undergone an extensive & thoughtful remodel; to the point it’s basically a NEW HOME! All new electrical & plumbing, new HVAC & tankless water heater, new sewer system with reconditioned septic system, even the attic has been insulated & finished. From the mechanics to the aesthetically pleasing high-end design choices; nearly every aspect of this property has been meticulously rebuilt. Luxurious modern touches & simple, clean lines are the foundation of this home design, which play nicely with the home’s natural surroundings. New oversized windows throughout capture the views, natural light & ocean breeze. The ocean facing, formal living room lined with windows is the perfect place to take it all in w/a new gas marble fireplace to elevate relaxation. The reconfigured interior suits today's needs w/an office/playroom, walk-in pantry & laundry room. Most impressive is the open floor plan. The kitchen opens to the family & dining rooms with the dining room leading to the landscaped, private backyard. The backyard, w/drip system, is an extension of the home with a great amount of usable space & attentio
Location
State CA
County Los Angeles
Area Pv Dr East
Zoning RPRS
Interior
Interior Features Family Room, Kitchen/Family Combo, Office, Storage, Workshop, Breakfast Bar, Stone Counters, Kitchen Island, Pantry, Updated Kitchen, Energy Star Windows Doors
Heating Central, Forced Air, Other
Cooling Central Air, Other, ENERGY STAR Qualified Equipment
Flooring See Remarks
Fireplaces Type Gas, Living Room
Fireplace Yes
Window Features Double Pane Windows
Appliance Dishwasher, Double Oven, Disposal, Gas Range, Microwave, Oven, Refrigerator, Water Filter System, Tankless Water Heater, ENERGY STAR Qualified Appliances
Laundry Laundry Room, Inside, Other
Exterior
Exterior Feature Lighting, Backyard, Back Yard, Front Yard, Other
Garage Spaces 4.0
Pool None
Utilities Available Other Water/Sewer, Natural Gas Connected
View Y/N true
View Canyon, City Lights, Mountain(s), Other, Ocean, Panoramic, Water, Trees/Woods
Total Parking Spaces 5
Private Pool false
Building
Lot Description Other, Landscape Misc
Story 1
Foundation Raised
Water Other, Public
Architectural Style Contemporary, Modern/High Tech
Level or Stories One Story
New Construction No
Schools
School District Palos Verdes Peninsula Unified
Others
Tax ID 7568011012
Read Less Info
Want to know what your home might be worth? Contact us for a FREE valuation!

Our team is ready to help you sell your home for the highest possible price ASAP

© 2024 BEAR, CCAR, bridgeMLS. This information is deemed reliable but not verified or guaranteed. This information is being provided by the Bay East MLS or Contra Costa MLS or bridgeMLS. The listings presented here may or may not be listed by the Broker/Agent operating this website.
Bought with AlexandraGerard
GET MORE INFORMATION

Parisa Samimi
Founder & Real Estate Broker | License ID: 01858122
Founder & Real Estate Broker License ID: 01858122

