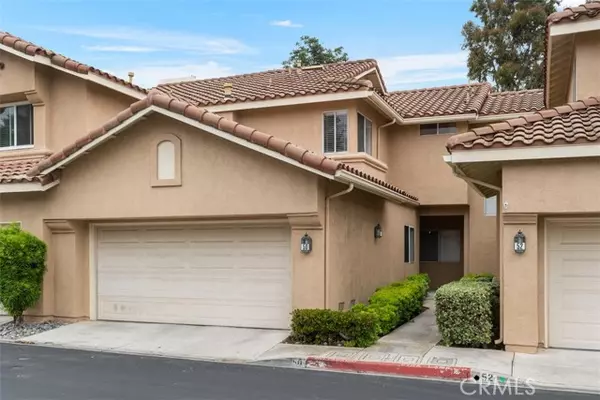For more information regarding the value of a property, please contact us for a free consultation.
Key Details
Sold Price $880,000
Property Type Townhouse
Sub Type Townhouse
Listing Status Sold
Purchase Type For Sale
Square Footage 1,497 sqft
Price per Sqft $587
MLS Listing ID CROC23097337
Sold Date 06/29/23
Bedrooms 3
Full Baths 2
Half Baths 1
HOA Fees $347/mo
HOA Y/N Yes
Year Built 1994
Lot Size 3,332 Sqft
Acres 0.0765
Property Description
Welcome to the highly desirable Sierra Verde community in Rancho Santa Margarita. This remarkable 3-bedroom, 3-bathroom townhouse offers a rare find—a convenient main-level bedroom, perfect for guests or a home office. Step into the spacious floor plan and marvel at the impressive vaulted ceilings complemented by tasteful recessed lighting. The updated kitchen, boasting elegant white cabinetry, sleek granite countertops, and stainless-steel appliances is a dream for any home chef. The living room invites comfort with a cozy fireplace and direct access to a large, private patio—a perfect sanctuary for indoor-outdoor living. Retreat upstairs to discover the secondary bedroom complete with a private bathroom and generous walk-in closet. Not to be outdone, the master suite is a personal haven featuring vaulted ceilings, a spacious bathroom with dual vanities, and an expansive walk-in closet. Enjoy the benefits of a sizable two-car garage complete with built-in cabinetry for all your storage needs. Nestled within a vibrant community, residents can take advantage of a delightful pool, and nearby hiking/biking trails, fostering an active and engaging lifestyle. Golf enthusiasts will appreciate the proximity to Tijeras Creek Golf Course. Also, the property belongs to SAMLARC which ha
Location
State CA
County Orange
Area Rancho Santa Margarita Central
Interior
Interior Features Storage, Stone Counters
Heating Central
Cooling Central Air
Flooring Tile, Carpet
Fireplaces Type Gas, Living Room
Fireplace Yes
Appliance Dishwasher, Microwave, Free-Standing Range, Refrigerator
Laundry 220 Volt Outlet, Laundry Room, Other, Inside
Exterior
Exterior Feature Backyard, Back Yard, Other
Garage Spaces 2.0
Pool Spa
Utilities Available Sewer Connected, Natural Gas Connected
View Y/N false
View None
Handicap Access None
Total Parking Spaces 2
Private Pool false
Building
Lot Description Street Light(s)
Story 2
Foundation Slab
Sewer Public Sewer
Water Public
Level or Stories Two Story
New Construction No
Schools
School District Capistrano Unified
Others
Tax ID 93021807
Read Less Info
Want to know what your home might be worth? Contact us for a FREE valuation!

Our team is ready to help you sell your home for the highest possible price ASAP

© 2025 BEAR, CCAR, bridgeMLS. This information is deemed reliable but not verified or guaranteed. This information is being provided by the Bay East MLS or Contra Costa MLS or bridgeMLS. The listings presented here may or may not be listed by the Broker/Agent operating this website.
Bought with DanielleCorliss
GET MORE INFORMATION
Parisa Samimi
Founder & Real Estate Broker | License ID: 01858122
Founder & Real Estate Broker License ID: 01858122

