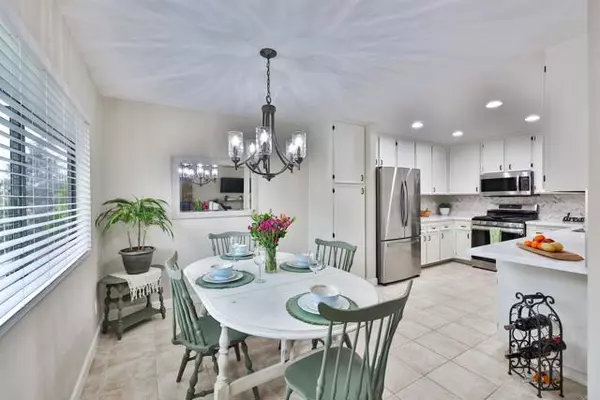For more information regarding the value of a property, please contact us for a free consultation.
Key Details
Sold Price $575,000
Property Type Townhouse
Sub Type Townhouse
Listing Status Sold
Purchase Type For Sale
Square Footage 1,321 sqft
Price per Sqft $435
MLS Listing ID CRPTP2302589
Sold Date 07/10/23
Bedrooms 2
Full Baths 2
Half Baths 1
HOA Fees $396/mo
HOA Y/N Yes
Year Built 1986
Lot Size 2.170 Acres
Acres 2.17
Property Description
Welcome to Santee one of the top fifty places to live in California. Santee is known for the breweries, restaurants, Santee Lakes, golf, Mission Trails for hiking and biking and even has the original Santee Drive In!! This beautiful recently updated townhome is located in the desirable Riderwood Terrace Complex. This home boasts two spacious bedrooms with two and a half baths all with plenty of upgrades and modern finishes throughout. Upon entering, you will be greeted by a comfortable living room, a newly designed light and bright kitchen, and a half bath, which are both conveniently located on the entry level. The kitchen has been updated with new appliances, ample storage, and sleek countertops. Downstairs you will find the two bedrooms, each with their own bathroom, along with laundry room conveniently located next to the bedrooms! It has newer HVAC to keep the home comfortable in the summer heat. This home offers a one car attached garage and additional attached car port with plenty of parking for your guests. Enjoy the community amenities offered in this complex, including access to the swimming pool, dog park, and landscaped common areas. Don't miss your chance to make this amazing townhome you new dream home!!!! Who wouldn't want to live here?!!!
Location
State CA
County San Diego
Area Santee
Zoning R-1
Interior
Cooling Central Air, Other
Fireplaces Type Living Room
Fireplace Yes
Laundry Laundry Room
Exterior
Garage Spaces 1.0
View Y/N false
View None
Total Parking Spaces 2
Private Pool false
Building
Lot Description Street Light(s), Storm Drain
Story 2
Sewer Public Sewer
Water Public
Level or Stories Two Story
New Construction No
Schools
School District Grossmont Union High
Others
Tax ID 3844702292
Read Less Info
Want to know what your home might be worth? Contact us for a FREE valuation!

Our team is ready to help you sell your home for the highest possible price ASAP

© 2024 BEAR, CCAR, bridgeMLS. This information is deemed reliable but not verified or guaranteed. This information is being provided by the Bay East MLS or Contra Costa MLS or bridgeMLS. The listings presented here may or may not be listed by the Broker/Agent operating this website.
Bought with ChristinGaona
GET MORE INFORMATION

Parisa Samimi
Founder & Real Estate Broker | License ID: 01858122
Founder & Real Estate Broker License ID: 01858122

