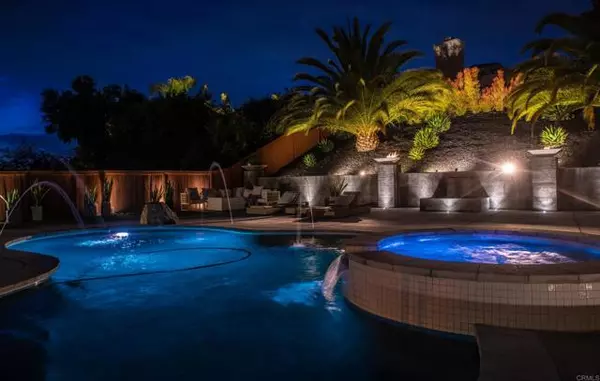For more information regarding the value of a property, please contact us for a free consultation.
Key Details
Sold Price $1,950,000
Property Type Single Family Home
Sub Type Single Family Residence
Listing Status Sold
Purchase Type For Sale
Square Footage 3,080 sqft
Price per Sqft $633
MLS Listing ID CRPTP2302676
Sold Date 07/21/23
Bedrooms 5
Full Baths 3
Half Baths 1
HOA Fees $240/mo
HOA Y/N Yes
Year Built 2002
Lot Size 0.309 Acres
Acres 0.3088
Property Description
Welcome to this extraordinary home that epitomizes luxury and elegance. Situated in the prestigious neighborhood of Hillsdale Ranch, this home offers an array of high-end features and meticulous craftsmanship throughout. Let's delve into the exquisite details: Upstairs, the master suite boasts his and hers custom closets, providing ample storage space. Both the master and guest bathrooms feature opulent marble and porcelain tiles, creating a spa-like ambiance. The versatile office, which can also serve as a fifth bedroom, features custom-made closets and a desk with shelving, offering functionality and organization. The kitchen is a work of art by Mia Cucina, a distinguished Italian brand known for its high-end craftsmanship. It showcases a suite of top-of-the-line Thermador appliances, including a downdraft, ensuring a seamless culinary experience. The glass backsplash adds a touch of contemporary sophistication, while the jaw-dropping quartz countertop, valued at $130,000, exudes opulence and durability. Restoration Hardware lighting fixtures illuminate the space, further enhancing its luxurious atmosphere. Whole house Salt Water System. Step outside to discover a stunning pool area, complete with a brand new heater and pool equipment, ensuring comfortable and enjoyable swimmin
Location
State CA
County San Diego
Area El Cajon
Zoning R1
Interior
Interior Features Family Room, Kitchen/Family Combo, Breakfast Bar, Stone Counters, Kitchen Island, Pantry, Updated Kitchen
Heating Central
Cooling Central Air
Flooring Tile
Fireplaces Type Dining Room, Electric, Family Room, Living Room, Other
Fireplace Yes
Appliance Dishwasher, Gas Range, Refrigerator, Gas Water Heater, Water Softener
Laundry Laundry Room, Inside
Exterior
Exterior Feature Lighting, Front Yard
Garage Spaces 3.0
Pool In Ground
Utilities Available Cable Connected
View Y/N true
View Other, None
Total Parking Spaces 6
Private Pool true
Building
Lot Description Corner Lot, Level, Other, Landscape Misc, Street Light(s)
Story 2
Foundation Other, Concrete Perimeter
Sewer Public Sewer
Water Private
Architectural Style Contemporary
Level or Stories Two Story
New Construction No
Schools
School District Grossmont Union High
Others
Tax ID 5173021000
Read Less Info
Want to know what your home might be worth? Contact us for a FREE valuation!

Our team is ready to help you sell your home for the highest possible price ASAP

© 2024 BEAR, CCAR, bridgeMLS. This information is deemed reliable but not verified or guaranteed. This information is being provided by the Bay East MLS or Contra Costa MLS or bridgeMLS. The listings presented here may or may not be listed by the Broker/Agent operating this website.
Bought with Datashare Cr Don't DeleteDefault Agent
GET MORE INFORMATION

Parisa Samimi
Founder & Real Estate Broker | License ID: 01858122
Founder & Real Estate Broker License ID: 01858122

