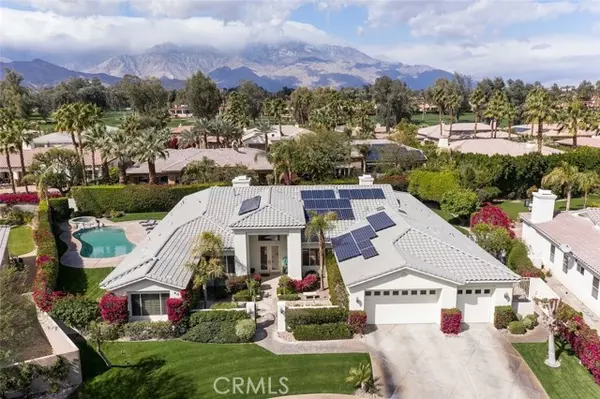For more information regarding the value of a property, please contact us for a free consultation.
Key Details
Sold Price $1,365,000
Property Type Single Family Home
Sub Type Single Family Residence
Listing Status Sold
Purchase Type For Sale
Square Footage 4,355 sqft
Price per Sqft $313
MLS Listing ID CRIV23008699
Sold Date 09/06/23
Bedrooms 5
Full Baths 5
HOA Fees $370/mo
HOA Y/N Yes
Year Built 2000
Lot Size 0.400 Acres
Acres 0.4
Property Description
Experience the perfect blend of privacy, seclusion and luxury in this wonderful home, nestled in the exclusive Victoria Falls Community! Spacious 17,424 sq ft private cul-de-sac lot, this stunning property offers an entertainment's delight, with a beautiful backyard, pool and spa. Bright, inviting, this 4,355 sqft house offers an abundance of natural light, creating a warm and welcoming atmosphere. The oversized kitchen island, new flooring add a touch of modernity, while the wet bar offers added convenience and entertainment space. A masterfully designed abode, boasting five well-appointed bedrooms, a walk-in closet and a bathroom in every suite.This stunning property boasts a lovely patio area, perfect for outdoor entertaining. The home also features a ceiling fan, lush lawn, stunning pool, water Falls, making it the perfect place to relax and unwind. The perfect location for those who want to experience the very best the town has to offer, this property is situated in the heart of the town, providing easy access to casinos, shops and restaurants. With the falls just a stone's throw away, this property offers the perfect opportunity to experience the majestic beauty of Coachella Valley and all the natural beauty that surrounds it. Whether you are a tourist or a resident, this p
Location
State CA
County Riverside
Area Rancho Mirage
Interior
Heating Central
Cooling Central Air
Fireplaces Type Family Room
Fireplace Yes
Laundry Laundry Room
Exterior
Garage Spaces 3.0
View Y/N true
View Mountain(s)
Total Parking Spaces 3
Private Pool true
Building
Story 1
Sewer Public Sewer
Water Public
Level or Stories One Story
New Construction No
Schools
School District Palm Springs Unified
Others
Tax ID 676470071
Read Less Info
Want to know what your home might be worth? Contact us for a FREE valuation!

Our team is ready to help you sell your home for the highest possible price ASAP

© 2024 BEAR, CCAR, bridgeMLS. This information is deemed reliable but not verified or guaranteed. This information is being provided by the Bay East MLS or Contra Costa MLS or bridgeMLS. The listings presented here may or may not be listed by the Broker/Agent operating this website.
Bought with AlexanderSafarian
GET MORE INFORMATION

Parisa Samimi
Founder & Real Estate Broker | License ID: 01858122
Founder & Real Estate Broker License ID: 01858122

