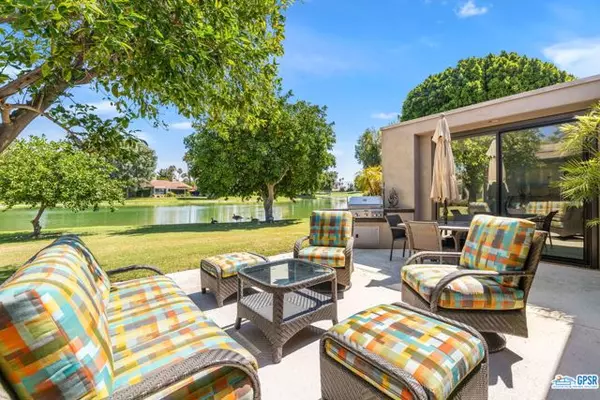For more information regarding the value of a property, please contact us for a free consultation.
Key Details
Sold Price $725,000
Property Type Condo
Sub Type Condominium
Listing Status Sold
Purchase Type For Sale
Square Footage 2,420 sqft
Price per Sqft $299
MLS Listing ID CL23286495
Sold Date 09/20/23
Bedrooms 3
Full Baths 3
HOA Fees $879/mo
HOA Y/N Yes
Year Built 1979
Lot Size 3,049 Sqft
Acres 0.07
Property Description
WOW! Check out this TURNKEY FURNISHED single level, single story 3 bedroom 3 bathroom lakefront condo at Mission Hills Country Club that offers high ceilings, an open floor plan, and a large patio that delivers views of the lake, the Tournament Course, and the surrounding mountains. Adjacent two car + golf cart garage as well as close proximity to a refreshing community pool and spa, too! Greet your guests in the private south-facing courtyard and welcome them inside to a fantastic open floor plan! You will love showing off the vaulted ceiling accented with wood beams as well as enjoy living in a property that offers true indoor/outdoor living! Upgrades include dual pane windows and sliders, light and bright kitchen that now opens to the dining and living areas as well as the separate family room, and a primary bathroom that has dual vanities, a walk-in shower and a separate tub. Outside, you will appreciate the outdoor entertaining areas, built-in BBQ, and calming views of the adjacent lake! This property also offers a great separation of bedrooms and each offers their own bath as well as access to the outside. As an added bonus, you can choose to become a member of Mission Hills Country Club and the sellers have paid the lease extension to 2121.
Location
State CA
County Riverside
Area Rancho Mirage
Zoning PUDA
Interior
Interior Features Kitchen/Family Combo, Stone Counters, Kitchen Island, Pantry
Heating Forced Air, Natural Gas, Central, Fireplace(s)
Cooling Ceiling Fan(s), Central Air, Other
Flooring Tile, Carpet
Fireplaces Type Gas, Living Room
Fireplace Yes
Window Features Screens
Appliance Dishwasher, Disposal, Gas Range, Microwave, Range, Refrigerator
Laundry Dryer, Laundry Room, Washer
Exterior
Exterior Feature Other
Garage Spaces 2.0
Pool Gunite, In Ground, Spa
Utilities Available Other Water/Sewer
View Y/N true
View Greenbelt, Lake, Trees/Woods
Handicap Access Grab Bars, Other
Total Parking Spaces 3
Private Pool false
Building
Story 1
Foundation Slab
Water Other
Architectural Style Traditional
Level or Stories One Story
New Construction No
Others
Tax ID 009604745
Read Less Info
Want to know what your home might be worth? Contact us for a FREE valuation!

Our team is ready to help you sell your home for the highest possible price ASAP

© 2024 BEAR, CCAR, bridgeMLS. This information is deemed reliable but not verified or guaranteed. This information is being provided by the Bay East MLS or Contra Costa MLS or bridgeMLS. The listings presented here may or may not be listed by the Broker/Agent operating this website.
Bought with Datashare Cr Don't DeleteDefault Agent
GET MORE INFORMATION

Parisa Samimi
Founder & Real Estate Broker | License ID: 01858122
Founder & Real Estate Broker License ID: 01858122

