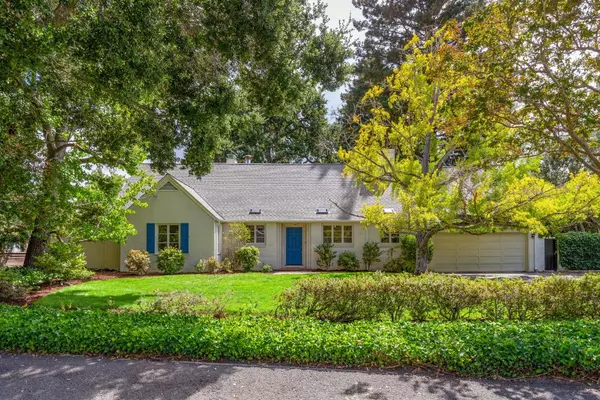For more information regarding the value of a property, please contact us for a free consultation.
Key Details
Sold Price $3,400,000
Property Type Single Family Home
Sub Type Single Family Residence
Listing Status Sold
Purchase Type For Sale
Square Footage 2,500 sqft
Price per Sqft $1,360
MLS Listing ID ML81940676
Sold Date 10/12/23
Bedrooms 4
Full Baths 3
HOA Y/N No
Year Built 1939
Lot Size 10,200 Sqft
Acres 0.2342
Property Description
This elegant and welcoming Felton Gables home exudes classic charm. Nestled on a large lot on a quiet, secluded, tree-lined street, this wonderful home features gorgeous hardwood floors, living room w/ wood-burning FP, built-in book/curio shelves & French doors leading to patio & spacious backyard. The formal dining room off the eating-space kitchen looks onto yard & garden and leads to lovely, covered brick patio. Wide, deep & sheltered on 3 sides (w/ glass on 2 for wonderful, open feeling), the patio is perfect for outdoor dining, rain or shine. Excellent floor plan. Downstairs bedroom wing: master bed, bath, glass sliding doors to backyard & separate patio; 2nd bedroom w/ walk-in closet; & hall bath. Upstairs: 2 bedrooms, bath, walk-in closet, family rm area with mini kitchenette, wood-burning stove & French doors to ample sundeck overlooking idyllic backyard. New roof & water heater; all termite work done. Enjoy exclusive access via gated neighborhood entrance to Atherton's Holbrook-Palmer Park (keyed-access-only in both directions; key about $25/yr), amble to playground, tennis courts, baseball. Stroll to downtown MP, train, restaurants, coffee shops (Canteen Coffee, Oak+Violet, Philz, Farmhouse Thai, Caf Borrone). Close to commute routes, Stanford.
Location
State CA
County San Mateo
Area Listing
Zoning R100
Interior
Interior Features Family Room, Formal Dining Room, Eat-in Kitchen
Heating Forced Air
Flooring Hardwood
Fireplaces Number 1
Fireplaces Type Family Room, Living Room, Wood Burning
Fireplace Yes
Appliance Dishwasher, Double Oven, Electric Range, Disposal
Laundry In Garage
Exterior
Exterior Feature Other
Garage Spaces 2.0
Private Pool false
Building
Lot Description Level, Sloped Up
Story 2
Sewer Public Sewer
Water Public
Architectural Style Colonial
Level or Stories Two Story
New Construction No
Schools
School District Sequoia Union High
Others
Tax ID 061322080
Read Less Info
Want to know what your home might be worth? Contact us for a FREE valuation!

Our team is ready to help you sell your home for the highest possible price ASAP

© 2024 BEAR, CCAR, bridgeMLS. This information is deemed reliable but not verified or guaranteed. This information is being provided by the Bay East MLS or Contra Costa MLS or bridgeMLS. The listings presented here may or may not be listed by the Broker/Agent operating this website.
Bought with Recip
GET MORE INFORMATION

Parisa Samimi
Founder & Real Estate Broker | License ID: 01858122
Founder & Real Estate Broker License ID: 01858122

