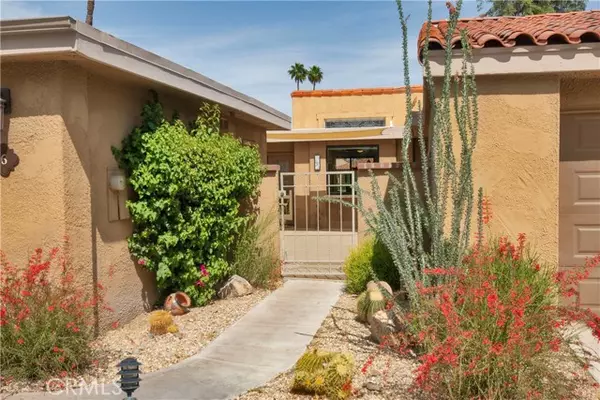For more information regarding the value of a property, please contact us for a free consultation.
Key Details
Sold Price $595,000
Property Type Condo
Sub Type Condominium
Listing Status Sold
Purchase Type For Sale
Square Footage 1,678 sqft
Price per Sqft $354
MLS Listing ID CRPW23076498
Sold Date 11/02/23
Bedrooms 3
Half Baths 3
HOA Fees $647/mo
HOA Y/N Yes
Year Built 1975
Lot Size 2,178 Sqft
Acres 0.05
Property Description
WELCOME to the the highly sought after Sunrise County Club! This one of a kind beauty feels like home as soon as you walk in the front windsail covered decorated patio with built in natural gas BBQ which is also perfect to enjoy your morning cup of Joe! Enter the 1,678 sq ft open floor plan on the lovely white tiled floor below the pitched ceilings showering sun through the golf course facing sliding door and window with remote control custom window coverings. Convenient dining area next to bar stool height granite counter. Beautiful kitchen has double door refrigerator, dishwasher, electric stove/oven, microwave, sleek granite counters and stylish cabinetry. Primary bedroom boasts mirrored closet doors, built in closet system, ceiling fan and sliding doors with custom window covers. Primary bath showcases a contemporary glass counter dual sink vanity, bidet toilet, walk in shower and convenient railing. Second Room is ensuite with walk in shower, modern toilet and vanity. Second Bedroom shines with mirrored closet doors, ceiling fan and sliding doors with custom window covers to patio and 7th hole golf course view. Hallway Room features a skylight, ceiling fan, mirrored closet and designer paint, owners used as their "tv room." Additionally, the original atrium is now an extra"
Location
State CA
County Riverside
Area Rancho Mirage
Zoning PUDA
Interior
Interior Features Storage, Stone Counters
Heating Central
Cooling Ceiling Fan(s), Central Air
Flooring Tile
Fireplaces Type None
Fireplace No
Appliance Dishwasher, Electric Range, Disposal, Microwave, Refrigerator
Laundry In Garage
Exterior
Exterior Feature Lighting, Sprinklers Automatic, Sprinklers Back, Sprinklers Front
Garage Spaces 2.0
Pool Spa
Utilities Available Cable Available
View Y/N true
View Golf Course
Total Parking Spaces 2
Private Pool false
Building
Lot Description Adj To/On Golf Course, Other, Landscape Misc, Street Light(s), Storm Drain
Story 1
Sewer Public Sewer
Water Public
Architectural Style Contemporary
Level or Stories One Story
New Construction No
Schools
School District Palm Springs Unified
Others
Tax ID 684511031
Read Less Info
Want to know what your home might be worth? Contact us for a FREE valuation!

Our team is ready to help you sell your home for the highest possible price ASAP

© 2024 BEAR, CCAR, bridgeMLS. This information is deemed reliable but not verified or guaranteed. This information is being provided by the Bay East MLS or Contra Costa MLS or bridgeMLS. The listings presented here may or may not be listed by the Broker/Agent operating this website.
Bought with Datashare Cr Don't DeleteDefault Agent
GET MORE INFORMATION

Parisa Samimi
Founder & Real Estate Broker | License ID: 01858122
Founder & Real Estate Broker License ID: 01858122

