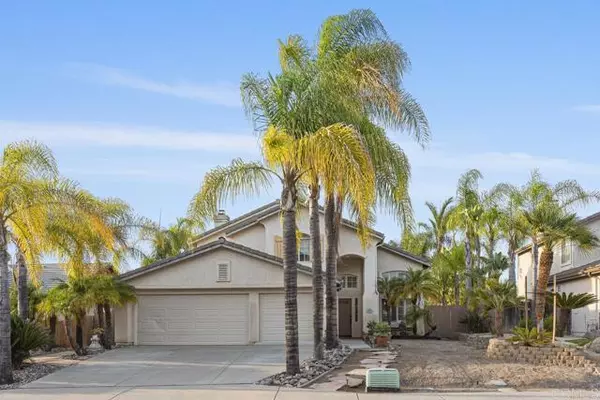For more information regarding the value of a property, please contact us for a free consultation.
Key Details
Sold Price $950,000
Property Type Single Family Home
Sub Type Single Family Residence
Listing Status Sold
Purchase Type For Sale
Square Footage 1,940 sqft
Price per Sqft $489
MLS Listing ID CRPTP2305051
Sold Date 11/06/23
Bedrooms 4
Full Baths 3
HOA Y/N No
Year Built 1999
Lot Size 10,822 Sqft
Acres 0.2484
Property Description
Welcome to one of East County's most sought-after neighborhoods! The original owners have lived in this lovely 4-bedroom home and it is now available for sale for the first time since its construction in 1999. As you arrive, you'll notice the convenience of the large driveway and finished, oversized 3-car attached garage, which gives plenty of room for parking and storage. The garage leads inside through a dedicated laundry room boasting a full-size washer and dryer. The first floor offers a comfortable blend of spaces, including a large formal living room, a family room, a dining area, a full bathroom, a spacious bedroom, and a recently updated kitchen. The kitchen boasts granite countertops, stainless steel appliances, and a stylish center island that’s perfect for dining and entertaining. Upstairs, you'll find a full bathroom and three generous bedrooms, including the master bedroom with a private en-suite bathroom and walk-in closet. In many of the bedrooms, you'll find ceiling fans that contribute to maintaining a comfortable atmosphere, complemented by the central AC and dual-pane windows throughout the home, including the main floor plantation shutters. The backyard has been meticulously designed with comfort and entertainment in mind. A large, shiplap-covered patio hold
Location
State CA
County San Diego
Area Listing
Zoning R-1:
Interior
Interior Features Family Room, Stone Counters, Kitchen Island, Updated Kitchen
Heating Central
Cooling Ceiling Fan(s), Central Air
Flooring Tile, Carpet
Fireplaces Type Free Standing, Gas Starter, Other
Fireplace Yes
Window Features Double Pane Windows
Appliance Dishwasher, Disposal, Gas Range, Microwave, Refrigerator, Gas Water Heater
Laundry Laundry Room
Exterior
Exterior Feature Lighting, Backyard, Garden, Back Yard, Front Yard, Other
Garage Spaces 3.0
Pool None
View Y/N true
View City Lights, Mountain(s), Other
Total Parking Spaces 6
Private Pool false
Building
Lot Description Level, Other, Landscape Misc, Street Light(s)
Story 2
Sewer Public Sewer
Water Public
Level or Stories Two Story
New Construction No
Schools
School District Grossmont Union High
Others
Tax ID 4012000700
Read Less Info
Want to know what your home might be worth? Contact us for a FREE valuation!

Our team is ready to help you sell your home for the highest possible price ASAP

© 2025 BEAR, CCAR, bridgeMLS. This information is deemed reliable but not verified or guaranteed. This information is being provided by the Bay East MLS or Contra Costa MLS or bridgeMLS. The listings presented here may or may not be listed by the Broker/Agent operating this website.
Bought with Datashare Cr Don't DeleteDefault Agent
GET MORE INFORMATION
Parisa Samimi
Founder & Real Estate Broker | License ID: 01858122
Founder & Real Estate Broker License ID: 01858122

