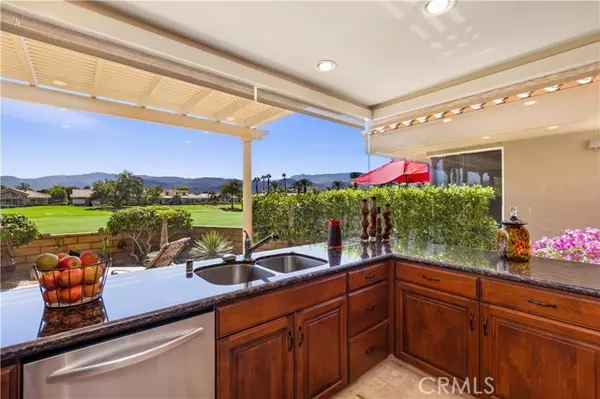For more information regarding the value of a property, please contact us for a free consultation.
Key Details
Sold Price $789,000
Property Type Condo
Sub Type Condominium
Listing Status Sold
Purchase Type For Sale
Square Footage 1,806 sqft
Price per Sqft $436
MLS Listing ID CROC23174597
Sold Date 11/15/23
Bedrooms 3
Full Baths 2
HOA Fees $675/mo
HOA Y/N Yes
Year Built 1991
Property Description
SOUTH FACING!! ( You own the land!) Resort Style living at its finest. This furnished 3 bedroom/2 bath home is located on one of the most coveted streets in Mission Hills East and features Spectacular Southwestern Mountain Views of the Santa Rosa Mountains overlooking the 5th hole of the Westin Pete Dye Golf Course. Enter through a private gated courtyard featuring lovely hard / soft landscape and built-in fountain. Enjoy unrestricted breathtaking views through the frame-less Kitchen windows – Remodeled kitchen features Stainless appliances, Granite counters and tons of storage. Spectacular views from the living room which include a gas fireplace, tile flooring, recessed lighting, and built-in cabinetry. Master Suite is oversized with plenty of closet space and access to a private courtyard. Panoramic views abound from the beautiful patio which has been extended and includes a custom trellis patio cover for partial shade. The driveway has been upgraded with pavers and stack stone on the front of the 3-car garage. Custom garage with upscale cabinetry and epoxy floor. Inside laundry. This home will not disappoint. One of the best! HOA includes- Trash, cable, internet, guard gate 4 community pools. Just a short golf cart ride to both Mission Hills Clubhouse & Westin Resort. Golf,
Location
State CA
County Riverside
Area Listing
Interior
Interior Features Kitchen/Family Combo, Breakfast Bar, Stone Counters, Updated Kitchen
Heating Central
Cooling Ceiling Fan(s), Central Air
Flooring Tile, Carpet
Fireplaces Type Living Room
Fireplace Yes
Appliance Dishwasher, Electric Range, Disposal, Refrigerator
Laundry 220 Volt Outlet, Dryer, Laundry Room, Washer, Other, Inside
Exterior
Garage Spaces 3.0
Pool In Ground, Spa
Utilities Available Sewer Connected, Cable Available
View Y/N true
View Golf Course, Hills, Mountain(s), Panoramic
Total Parking Spaces 3
Private Pool false
Building
Story 1
Sewer Public Sewer
Water Public
Level or Stories One Story
New Construction No
Schools
School District Palm Springs Unified
Others
Tax ID 676351048
Read Less Info
Want to know what your home might be worth? Contact us for a FREE valuation!

Our team is ready to help you sell your home for the highest possible price ASAP

© 2024 BEAR, CCAR, bridgeMLS. This information is deemed reliable but not verified or guaranteed. This information is being provided by the Bay East MLS or Contra Costa MLS or bridgeMLS. The listings presented here may or may not be listed by the Broker/Agent operating this website.
Bought with Datashare Cr Don't DeleteDefault Agent
GET MORE INFORMATION

Parisa Samimi
Founder & Real Estate Broker | License ID: 01858122
Founder & Real Estate Broker License ID: 01858122

