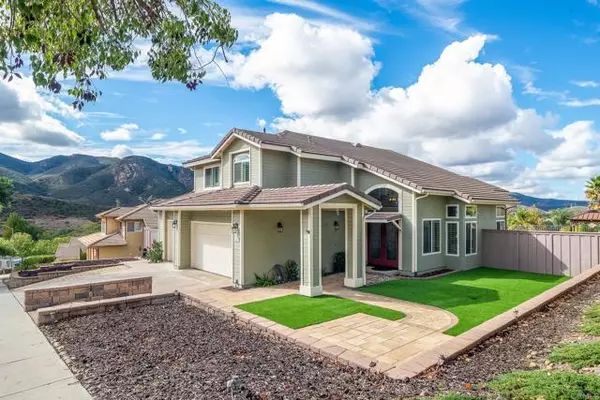For more information regarding the value of a property, please contact us for a free consultation.
Key Details
Sold Price $1,050,000
Property Type Single Family Home
Sub Type Single Family Residence
Listing Status Sold
Purchase Type For Sale
Square Footage 2,470 sqft
Price per Sqft $425
MLS Listing ID CRNDP2308932
Sold Date 12/06/23
Bedrooms 5
Full Baths 3
HOA Fees $185/mo
HOA Y/N Yes
Year Built 1992
Lot Size 8,861 Sqft
Acres 0.2034
Property Description
Sparkling panoramic vista views from one of the largest executive homes in the area, a stately entrance, and an immediate wow factor when you enter the property: This rare listing will check all of your new home boxes. Highly desired Mesa Heights: we present this two-story, 2,470 SF home with five bedrooms and three full baths -- all updated. The ground level bedroom currently serves as an office. Next door to the office is a full bath with walk-in shower and a laundry room. Four bedrooms and two full baths are up the sweeping staircase. Double door entry with updated lighting throughout the home. Soaring ceilings. Dark mahogany wood floors anchor the downstairs. As you circle to the back of the house, the dining area transitions to the separate family room with fireplace and the large, updated eat-in kitchen with granite counters and stainless steel appliances. The kitchen and family room are wrapped around to the back of the home. Large, fenced backyard -- with always green turf in the back and front. And more: The solar panels on the roof are newer and owned free and clear. These panels should bring your new electric bill down to practically zero. Newer tankless water heater. The slider off the family room leads to the backyard, where you'll find a covered patio, a gazebo with
Location
State CA
County San Diego
Area Listing
Zoning R1 S
Interior
Interior Features Family Room, Kitchen/Family Combo, Office, Storage, Stone Counters, Kitchen Island, Updated Kitchen
Heating Central
Cooling Ceiling Fan(s), Central Air
Flooring Tile, Carpet, Wood
Fireplaces Type Family Room
Fireplace Yes
Window Features Double Pane Windows,Screens
Appliance Dishwasher, Disposal, Gas Range, Refrigerator, Gas Water Heater, Tankless Water Heater
Laundry Dryer, Laundry Room, Washer, Other, Inside
Exterior
Exterior Feature Lighting, Backyard, Garden, Back Yard, Other
Garage Spaces 3.0
Pool Above Ground, Spa, None
Utilities Available Cable Available
View Y/N true
View Mountain(s), Panoramic
Handicap Access Other
Total Parking Spaces 3
Private Pool false
Building
Lot Description Other, Landscape Misc
Story 2
Foundation Concrete Perimeter
Sewer Public Sewer
Water Public
Architectural Style Traditional
Level or Stories Two Story
New Construction No
Schools
School District Santee
Others
Tax ID 3866702400
Read Less Info
Want to know what your home might be worth? Contact us for a FREE valuation!

Our team is ready to help you sell your home for the highest possible price ASAP

© 2024 BEAR, CCAR, bridgeMLS. This information is deemed reliable but not verified or guaranteed. This information is being provided by the Bay East MLS or Contra Costa MLS or bridgeMLS. The listings presented here may or may not be listed by the Broker/Agent operating this website.
Bought with Datashare Cr Don't DeleteDefault Agent
GET MORE INFORMATION

Parisa Samimi
Founder & Real Estate Broker | License ID: 01858122
Founder & Real Estate Broker License ID: 01858122

