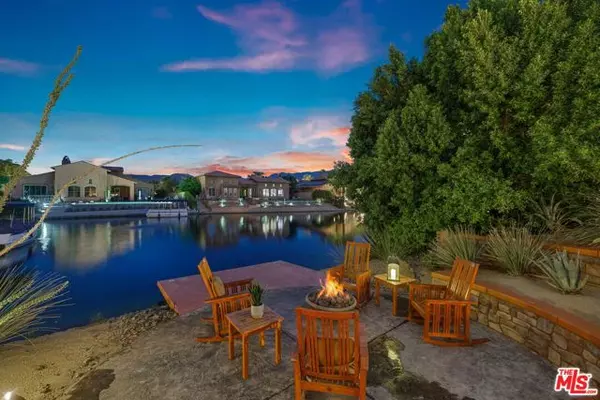For more information regarding the value of a property, please contact us for a free consultation.
Key Details
Sold Price $1,250,000
Property Type Single Family Home
Sub Type Single Family Residence
Listing Status Sold
Purchase Type For Sale
Square Footage 2,384 sqft
Price per Sqft $524
MLS Listing ID CL23305793
Sold Date 12/18/23
Bedrooms 3
Full Baths 2
Half Baths 1
HOA Fees $345/mo
HOA Y/N Yes
Year Built 2004
Lot Size 0.290 Acres
Acres 0.29
Property Description
LUXURY LAKE FRONT DESERT LIVING AT ITS FINEST! Perfectly situated on a quiet cul-de-sac in the highly desirable gated lake community of Santo Tomas, 5 Via Santa Velera offers a unique multi-tiered south facing backyard with all the bells and whistles. Spacious 3 bedroom, 2.5 bathroom home located on one of the largest lots in the community. From the pool to the hot tub, and from the BBQ pit to the dock and multiple fire pits and seating/dining areas, you will be amazed by the expansive nature of the backyard. Enjoy total privacy in the pool and hot tub area, while still allowing for serene views of the lake, lush landscaping, and mountains. Effortless entertaining awaits you and your guests in this sprawling property! Elegant foyer welcomes you to the large dining room which merges with the kitchen with newer stainless steel appliances and grand living room with fireplace. The master bedroom has a large walk-in closet, dual sink vanities, walk-in shower, tub, and sliding door access to the large courtyard. Fully paid and owned solar panel system nearly eliminates electricity bill! Low HOA dues includes a social and sports membership to the Mission Hills Country Club (pool, tennis, fitness, croquet, pickleball, restaurant). Enjoy desert living at its finest!
Location
State CA
County Riverside
Area Listing
Interior
Interior Features Office
Heating Central
Cooling Central Air
Flooring Tile
Fireplaces Type Gas, Living Room, Raised Hearth
Fireplace Yes
Appliance Dishwasher, Disposal, Microwave, Refrigerator
Laundry Dryer, Laundry Room, Washer
Exterior
Garage Spaces 2.0
Pool In Ground, Spa
View Y/N true
View Lake, Mountain(s), Other
Private Pool true
Building
Story 1
Level or Stories One Story
New Construction No
Others
Tax ID 673701020
Read Less Info
Want to know what your home might be worth? Contact us for a FREE valuation!

Our team is ready to help you sell your home for the highest possible price ASAP

© 2024 BEAR, CCAR, bridgeMLS. This information is deemed reliable but not verified or guaranteed. This information is being provided by the Bay East MLS or Contra Costa MLS or bridgeMLS. The listings presented here may or may not be listed by the Broker/Agent operating this website.
Bought with Datashare Cr Don't DeleteDefault Agent
GET MORE INFORMATION

Parisa Samimi
Founder & Real Estate Broker | License ID: 01858122
Founder & Real Estate Broker License ID: 01858122

