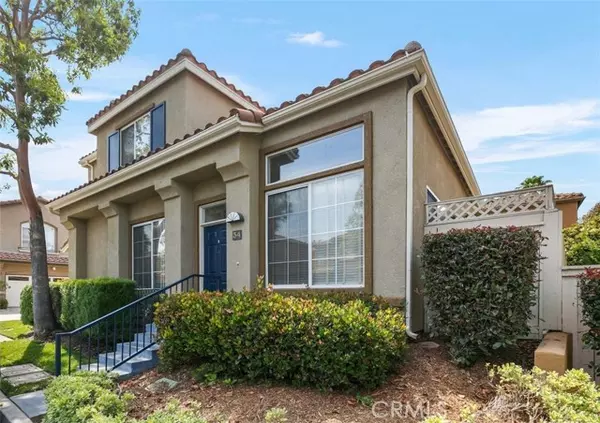For more information regarding the value of a property, please contact us for a free consultation.
Key Details
Sold Price $705,000
Property Type Condo
Sub Type Condominium
Listing Status Sold
Purchase Type For Sale
Square Footage 1,290 sqft
Price per Sqft $546
MLS Listing ID CROC21131007
Sold Date 07/19/21
Bedrooms 3
Full Baths 2
Half Baths 1
HOA Fees $71/mo
HOA Y/N Yes
Year Built 1997
Property Description
Centrally located in the highly sought-after city of Rancho Santa Margarita is this wonderful, ready to move in detached home with new plush carpeting and fresh paint throughout! This inviting home offers an open floor plan and comfortable living space with three spacious bedrooms, two and a half bathrooms, and an attached two car garage plus a downstairs den. As you enter the home, you are greeted by the light and bright living room with oversized windows and a cozy fireplace. Continuing through the home, you will find the dining area off of the kitchen with sliding doors allowing access and a perfect view of the private covered patio. The kitchen features granite countertops, upgraded cabinetry, and recessed lighting. The den with it’s own half bathroom completes the downstairs and is perfect for an office space, library or a children’s playroom. Upstairs you will find three spacious bedrooms and two full bathrooms. The master bedroom is the ultimate retreat with an ensuite master bathroom with a dual sink vanity, large walk-in closet, and shower in tub combination. Two well-sized bedrooms and a full hallway bathroom complete the upstairs. The private backyard provides a perfect place to relax, BBQ or entertain friends and family. Laundry is in the attached two car garage.
Location
State CA
County Orange
Area Listing
Interior
Interior Features Office, Stone Counters
Heating Central
Cooling Central Air
Flooring Tile, Carpet
Fireplaces Type Living Room
Fireplace Yes
Appliance Dishwasher, Disposal, Gas Range, Microwave
Laundry In Garage
Exterior
Exterior Feature Backyard, Back Yard
Garage Spaces 2.0
Utilities Available Sewer Connected, Cable Available, Natural Gas Connected
View Y/N true
View Other
Total Parking Spaces 2
Private Pool false
Building
Lot Description Street Light(s), Storm Drain
Story 2
Sewer Public Sewer
Water Public
Architectural Style Traditional
Level or Stories Two Story
New Construction No
Schools
School District Saddleback Valley Unified
Others
Tax ID 93228642
Read Less Info
Want to know what your home might be worth? Contact us for a FREE valuation!

Our team is ready to help you sell your home for the highest possible price ASAP

© 2025 BEAR, CCAR, bridgeMLS. This information is deemed reliable but not verified or guaranteed. This information is being provided by the Bay East MLS or Contra Costa MLS or bridgeMLS. The listings presented here may or may not be listed by the Broker/Agent operating this website.
Bought with HaleyFarzley
GET MORE INFORMATION
Parisa Samimi
Founder & Real Estate Broker | License ID: 01858122
Founder & Real Estate Broker License ID: 01858122

