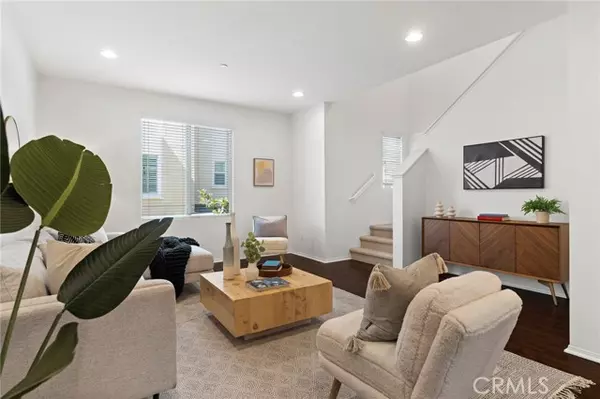For more information regarding the value of a property, please contact us for a free consultation.
Key Details
Sold Price $1,160,000
Property Type Townhouse
Sub Type Townhouse
Listing Status Sold
Purchase Type For Sale
Square Footage 1,968 sqft
Price per Sqft $589
MLS Listing ID CRSB23180611
Sold Date 01/16/24
Bedrooms 3
Full Baths 4
HOA Fees $485/mo
HOA Y/N Yes
Year Built 2010
Lot Size 0.538 Acres
Acres 0.5384
Property Description
NEW PRICE AND NOW LOWER INTEREST RATES | DON'T WAIT! If you have been looking for a three-bedroom townhome in the South Bay of LA, and in an incredible neighborhood with exclusive access to resort-inspired amenities – look no further! This Courts model plan offers many must-haves: including a spacious second floor main living area, all bedrooms have private baths, an ideally located first floor bedroom – perfect for a home office or mother-in-law suite, large closets and a direct access, private, two-car garage. The well- designed kitchen is equipped with stainless steel appliances, modern cabinetry, and a generous island, making it a haven for culinary enthusiasts. Open-concept floor plan seamlessly connects the kitchen, dining area, and living room, providing a welcoming and inclusive atmosphere. And you will love the outdoor patio- large enough for a BBQ grill and to lounge with a few friends! Impeccably crafted engineered hardwood flooring throughout the main living area, adding warmth and sophistication. A luxurious master suite featuring a private oasis, complete with a spa-like ensuite bathroom and a walk-in closet. ThreeSixty at South Bay- is a gated community and true jewel of a neighborhood offering unparalleled resort-inspired amenities and enviable lifestyle! You
Location
State CA
County Los Angeles
Area Listing
Zoning ESCM
Interior
Interior Features Stone Counters
Heating Central
Cooling Ceiling Fan(s), Central Air
Flooring Carpet, Wood
Fireplaces Type None
Fireplace No
Window Features Double Pane Windows
Appliance Dishwasher, Disposal, Gas Range, Microwave, Refrigerator, Self Cleaning Oven
Laundry Dryer, Laundry Closet, Washer
Exterior
Garage Spaces 2.0
Pool In Ground, Lap, Spa
View Y/N true
View Other
Total Parking Spaces 2
Private Pool true
Building
Lot Description Street Light(s)
Sewer Public Sewer
Water Public
Architectural Style Contemporary
Level or Stories Three or More Stories
New Construction No
Schools
School District Wiseburn Unified
Others
Tax ID 4145045101
Read Less Info
Want to know what your home might be worth? Contact us for a FREE valuation!

Our team is ready to help you sell your home for the highest possible price ASAP

© 2024 BEAR, CCAR, bridgeMLS. This information is deemed reliable but not verified or guaranteed. This information is being provided by the Bay East MLS or Contra Costa MLS or bridgeMLS. The listings presented here may or may not be listed by the Broker/Agent operating this website.
Bought with YimingYu
GET MORE INFORMATION

Parisa Samimi
Founder & Real Estate Broker | License ID: 01858122
Founder & Real Estate Broker License ID: 01858122

