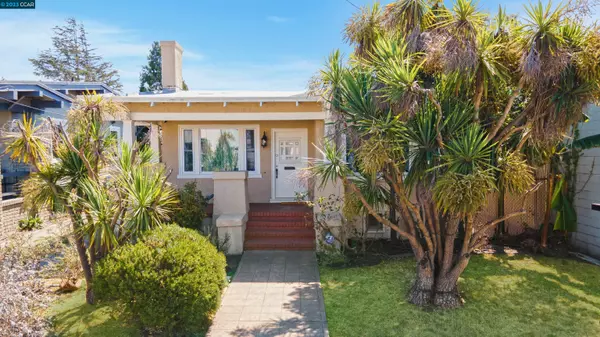For more information regarding the value of a property, please contact us for a free consultation.
Key Details
Sold Price $895,000
Property Type Single Family Home
Sub Type Single Family Residence
Listing Status Sold
Purchase Type For Sale
Square Footage 1,112 sqft
Price per Sqft $804
Subdivision West Berkeley
MLS Listing ID 41045580
Sold Date 01/18/24
Bedrooms 2
Full Baths 1
HOA Y/N No
Year Built 1917
Lot Size 3,615 Sqft
Acres 0.082988
Property Description
Last chance before it's gone! Be the lucky one to take advantage of this recently reduced, priced to sell, home. Welcome to a unique opportunity in the heart of Berkeley, where the best of both worlds meet! This exceptional mixed-use property offers the perfect blend of residential comfort and commercial potential. You'll find this versatile bungalow, suitable for a range of businesses, including retail, office, a live-work arrangement, or a combination of creative ideas! This meticulously maintained home has a seamless mixture of charm, period details, and modern conveniences, that create a warm and inviting space for you to call your own. As you step inside, you'll be greeted by the ambiance of a spacious living room and a wood-burning fireplace, original hardwood floors, a stylish renovated kitchen, and large windows that flood the space with natural light. Step outside to the private backyard oasis, perfect for entertaining and relaxing, and is filled with producing fruit trees of many different kinds, lemons, bananas, figs, apples come aplenty with 4 different types! With a walk score of 93, you will find all of your essential needs and more within distance. UCB is a 15-minute bike ride, Brk. Marina within walking distance, great restaurants & coffee shops are steps away!
Location
State CA
County Alameda
Area Listing
Zoning Mixe
Rooms
Basement Crawl Space
Interior
Interior Features Stone Counters, Updated Kitchen
Heating Central
Cooling Ceiling Fan(s)
Flooring Wood
Fireplaces Number 1
Fireplaces Type Family Room
Fireplace Yes
Window Features Double Pane Windows
Appliance Gas Range, Refrigerator, Dryer, Washer, Tankless Water Heater
Laundry Washer/Dryer Stacked Incl
Exterior
Exterior Feature Backyard, Back Yard, Front Yard
Pool None
Utilities Available All Public Utilities, Master Gas Meter
Private Pool false
Building
Lot Description Front Yard
Story 1
Sewer Public Sewer
Water Public
Architectural Style Bungalow
Level or Stories One Story
New Construction Yes
Others
Tax ID 5417802
Read Less Info
Want to know what your home might be worth? Contact us for a FREE valuation!

Our team is ready to help you sell your home for the highest possible price ASAP

© 2024 BEAR, CCAR, bridgeMLS. This information is deemed reliable but not verified or guaranteed. This information is being provided by the Bay East MLS or Contra Costa MLS or bridgeMLS. The listings presented here may or may not be listed by the Broker/Agent operating this website.
Bought with PatriciaUlip
GET MORE INFORMATION

Parisa Samimi
Founder & Real Estate Broker | License ID: 01858122
Founder & Real Estate Broker License ID: 01858122

