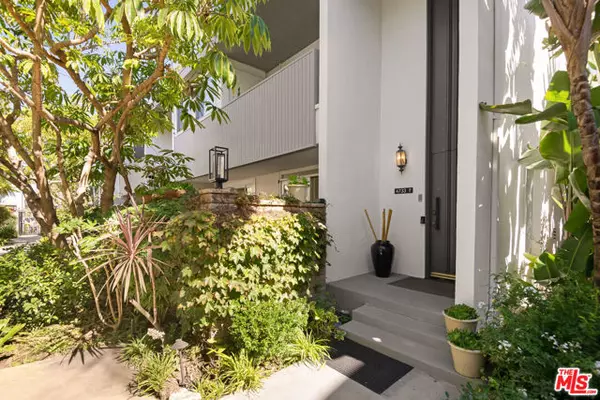For more information regarding the value of a property, please contact us for a free consultation.
Key Details
Sold Price $1,210,000
Property Type Townhouse
Sub Type Townhouse
Listing Status Sold
Purchase Type For Sale
Square Footage 1,932 sqft
Price per Sqft $626
MLS Listing ID CL21101875
Sold Date 12/14/21
Bedrooms 3
Full Baths 3
HOA Fees $449/mo
HOA Y/N Yes
Year Built 1966
Lot Size 1.696 Acres
Acres 1.6955
Property Description
Located in the heart of idyllic Marina del Rey, this tri-level, three-bedroom, end unit townhome offers fabulous light, outdoor space, and ultimate comfort. Updated and bright, the open concept living area creates the perfect entertaining space with Brazilian teak flooring, recessed lighting throughout, and a stone fireplace with classic mantle. The first floor living room also provides sliding glass door access to a private patio with Spanish tile and is surrounded mature trees the perfect spot for weekend barbecues, evening wine tasting, or morning coffee time. The second floor dining room has traditional crown molding and ample space while the bright and airy kitchen is adorned with custom cabinets, tumbled 3-inch granite countertops, and stainless steel appliances. The third floor hosts the primary en suite bedroom with double-pane windows, large closet space, and inviting open air balcony. The other two bedrooms share a bathroom found strategically at the end of the hallway for optimum privacy. Each bath is appointed with custom vanities and Italian porcelain flooring. Community amenities include sauna, pool, and sylvan landscaping, all in a world-class location just blocks to the marina, beach, bike path, convenient access to the 90 freeway, great restaurants including Suga
Location
State CA
County Los Angeles
Area Listing
Zoning LAR3
Interior
Interior Features Breakfast Bar, Stone Counters
Heating Central
Cooling None
Flooring Tile, Carpet, Wood
Fireplaces Type Living Room
Fireplace Yes
Window Features Skylight(s)
Appliance Dishwasher, Disposal, Refrigerator
Laundry Dryer, Washer, Inside
Exterior
Exterior Feature Other
View Y/N false
View None
Total Parking Spaces 2
Private Pool false
Building
Architectural Style Contemporary
Level or Stories Multi/Split
New Construction No
Others
Tax ID 4224026036
Read Less Info
Want to know what your home might be worth? Contact us for a FREE valuation!

Our team is ready to help you sell your home for the highest possible price ASAP

© 2024 BEAR, CCAR, bridgeMLS. This information is deemed reliable but not verified or guaranteed. This information is being provided by the Bay East MLS or Contra Costa MLS or bridgeMLS. The listings presented here may or may not be listed by the Broker/Agent operating this website.
Bought with SheilaHume
GET MORE INFORMATION

Parisa Samimi
Founder & Real Estate Broker | License ID: 01858122
Founder & Real Estate Broker License ID: 01858122

