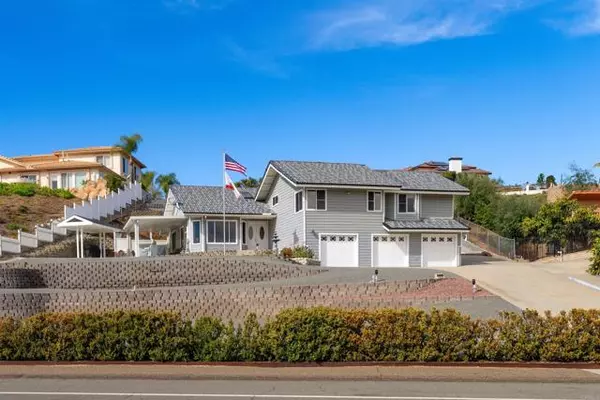For more information regarding the value of a property, please contact us for a free consultation.
Key Details
Sold Price $1,060,000
Property Type Single Family Home
Sub Type Single Family Residence
Listing Status Sold
Purchase Type For Sale
Square Footage 1,894 sqft
Price per Sqft $559
MLS Listing ID CRPTP2400590
Sold Date 02/22/24
Bedrooms 3
Full Baths 3
HOA Y/N No
Year Built 1987
Lot Size 0.510 Acres
Acres 0.51
Property Description
Welcome to your dream home nestled in Rancho San Diego neighborhood where pride of ownership is evident at every turn. This meticulously maintained residence exudes charm and sophistication from the moment you arrive. As you step through the front door, you'll be greeted by the grandeur of high ceilings that lend an airy and spacious feel to the living areas. The formal living room is a perfect space for entertaining guests or enjoying quiet evenings with loved ones. The separate family room offers a cozy retreat, creating an ideal balance between elegance and comfort. The heart of this home is undoubtedly the large kitchen, a culinary haven that will inspire your inner chef. Retreat to the primary bedroom, a sanctuary of relaxation featuring a generous walk-in closet and an ensuite bath with a luxurious jetted tub. The spacious bedrooms throughout the home provide ample space for family and guests, ensuring everyone has their own private oasis. Parking is a breeze with the convenience of a 3 car garage and a long driveway, offering plenty of space for your vehicles and guests. The low maintenance landscaping surrounding the property allows you to spend more time enjoying your home and less time on upkeep. Step into the backyard and be captivated by picturesque views that surroun
Location
State CA
County San Diego
Area Listing
Zoning R-1:
Interior
Interior Features Family Room
Cooling Central Air
Fireplaces Type Family Room
Fireplace Yes
Appliance Dishwasher, Gas Range, Refrigerator
Laundry Laundry Room
Exterior
Garage Spaces 3.0
Pool None
View Y/N true
View Other
Total Parking Spaces 3
Private Pool false
Building
Lot Description Landscape Misc, Street Light(s)
Story 2
Sewer Public Sewer
Water Public
Level or Stories Two Story
New Construction No
Schools
School District Grossmont Union High
Others
Tax ID 5172621400
Read Less Info
Want to know what your home might be worth? Contact us for a FREE valuation!

Our team is ready to help you sell your home for the highest possible price ASAP

© 2025 BEAR, CCAR, bridgeMLS. This information is deemed reliable but not verified or guaranteed. This information is being provided by the Bay East MLS or Contra Costa MLS or bridgeMLS. The listings presented here may or may not be listed by the Broker/Agent operating this website.
Bought with NoorasMikha
GET MORE INFORMATION
Parisa Samimi
Founder & Real Estate Broker | License ID: 01858122
Founder & Real Estate Broker License ID: 01858122

