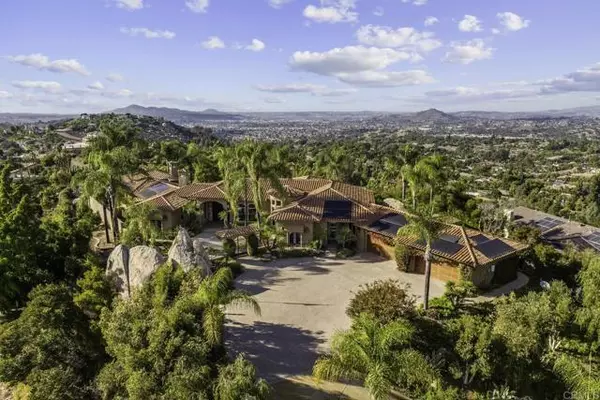For more information regarding the value of a property, please contact us for a free consultation.
Key Details
Sold Price $2,900,000
Property Type Single Family Home
Sub Type Single Family Residence
Listing Status Sold
Purchase Type For Sale
Square Footage 4,600 sqft
Price per Sqft $630
MLS Listing ID CRPTP2400091
Sold Date 02/23/24
Bedrooms 4
Full Baths 4
HOA Y/N No
Year Built 2001
Lot Size 1.430 Acres
Acres 1.43
Property Description
Gorgeous Single story custom built VIEW estate nestled on top of one of East County’s most prestigious neighborhoods! Designed w complete privacy in mind, You will feel on top of the world as you make your way up its private driveway to overlook gorgeous panoramic mountain and valley views. Custom paver designed Circular driveway and tranquil courtyard greets you with lush landscape and a quiet water feature as you enter your front door with beautiful wrought iron, glass and stone façade backdrop! Formal entry instantly greets you with stunning windows to highlight the views overlooking the infinity-edge pool to paradise! Stunning gourmet kitchen with large island and an extra buffet serving island that opens up to the living room & wet bar area! Kitchen offers Custom two-toned cabinetry with inlaid glass, SS appliances, prep sink in island, coffee bar serving area, walk in pantry & nook eating area w views of the courtyard! Kitchen opens up to the light and bright living room area & offers great room style living with 12 foot ceilings ! 4 spacious bedrooms plus a game room, office or den with fireplace! Plenty of windows and natural sunlight plus multiple French doors that create the ultimate indoor-outdoor style living! Fully equipped wet bar w sink and fridge is perfect to
Location
State CA
County San Diego
Area Listing
Zoning R-1:
Interior
Interior Features Den, Family Room, Kitchen/Family Combo, Office, Storage, Breakfast Bar, Breakfast Nook, Stone Counters, Kitchen Island, Pantry
Heating Forced Air, Natural Gas, Central, Fireplace(s)
Cooling Central Air, Zoned, Other
Flooring Tile, Carpet
Fireplaces Type Den, Family Room, Gas, Other
Fireplace Yes
Window Features Double Pane Windows,Screens
Appliance Dishwasher, Double Oven, Disposal, Gas Range, Microwave, Oven, Refrigerator, Water Softener, Tankless Water Heater
Laundry Laundry Room, Other, Inside
Exterior
Exterior Feature Lighting, Backyard, Back Yard, Front Yard, Other
Garage Spaces 4.0
Pool In Ground, Spa
Utilities Available Cable Connected
View Y/N true
View City Lights, Mountain(s), Panoramic, Valley
Handicap Access None
Total Parking Spaces 14
Private Pool true
Building
Lot Description Landscape Misc
Story 1
Foundation Concrete Perimeter
Water Public
Architectural Style Custom, Ranch
Level or Stories One Story
New Construction No
Schools
School District Cajon Valley Union
Others
Tax ID 5151011100
Read Less Info
Want to know what your home might be worth? Contact us for a FREE valuation!

Our team is ready to help you sell your home for the highest possible price ASAP

© 2025 BEAR, CCAR, bridgeMLS. This information is deemed reliable but not verified or guaranteed. This information is being provided by the Bay East MLS or Contra Costa MLS or bridgeMLS. The listings presented here may or may not be listed by the Broker/Agent operating this website.
Bought with MikeAon
GET MORE INFORMATION
Parisa Samimi
Founder & Real Estate Broker | License ID: 01858122
Founder & Real Estate Broker License ID: 01858122

