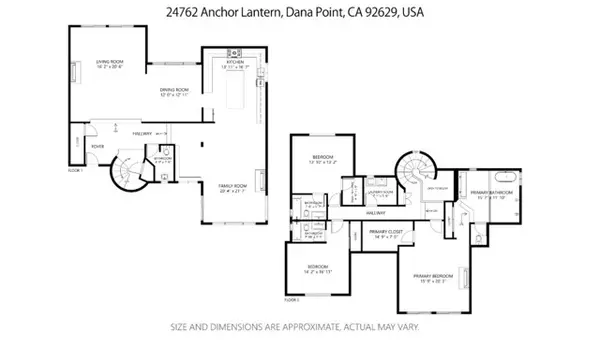For more information regarding the value of a property, please contact us for a free consultation.
Key Details
Sold Price $3,350,000
Property Type Single Family Home
Sub Type Single Family Residence
Listing Status Sold
Purchase Type For Sale
Square Footage 2,838 sqft
Price per Sqft $1,180
MLS Listing ID CROC24035302
Sold Date 04/10/24
Bedrooms 3
Full Baths 3
Half Baths 1
HOA Fees $545/mo
HOA Y/N Yes
Year Built 1985
Lot Size 6,785 Sqft
Acres 0.1558
Property Description
Seaside elegance is a dream come true. Stunning remodeled Country French Estate in the guard gated community of Lantern Bay Estates boasts exquisite finishes throughout. Nestled at the end of a private cul-de-sac this unique home offers security, privacy, and access to Dana Point Harbor and forever views. Gated front entry leads to the large wrap around yard. Dramatic wood floors greet you as you enter through the rustic front door. Architecturally appealing archways define the living and dining rooms. A wall of windows that overlook the backyard highlight the living room. The distinctive fireplace anchors the room. The formal dining room has views of the sparkling spa and leads to the gourmet kitchen. The chef’s dream kitchen offers loads of cabinets, quartz counters and backsplash, farmhouse sink, microwave drawer, and 6 burner gas range, and stainless range hood. The center island with designer lighting and the built-in refrigerator are an entertainer’s delight. A separate breakfast nook, and family room with second fireplace, are open to the kitchen. The curved staircase takes you upstairs to the three large bedrooms each with their own private bathroom. Gorgeous vanities are in the bathrooms with stunning tile tub surrounds. The primary suite hosts the 3rd fireplace and
Location
State CA
County Orange
Area Listing
Interior
Interior Features Family Room, Kitchen/Family Combo, Breakfast Nook, Stone Counters, Kitchen Island, Pantry, Updated Kitchen
Heating Central
Cooling Central Air
Flooring Tile
Fireplaces Type Family Room, Living Room
Fireplace Yes
Window Features Double Pane Windows
Appliance Dishwasher, Disposal, Gas Range, Microwave, Refrigerator
Laundry Gas Dryer Hookup, Laundry Room, Upper Level
Exterior
Exterior Feature Backyard, Back Yard, Other
Garage Spaces 3.0
Pool Spa, None
Utilities Available Sewer Connected, Natural Gas Connected
View Y/N true
View Other
Handicap Access None
Total Parking Spaces 6
Private Pool false
Building
Lot Description Cul-De-Sac, Irregular Lot, Other, Landscape Misc, Street Light(s)
Story 2
Sewer Public Sewer
Water Public
Architectural Style French
Level or Stories Two Story
New Construction No
Schools
School District Capistrano Unified
Others
Tax ID 68233104
Read Less Info
Want to know what your home might be worth? Contact us for a FREE valuation!

Our team is ready to help you sell your home for the highest possible price ASAP

© 2024 BEAR, CCAR, bridgeMLS. This information is deemed reliable but not verified or guaranteed. This information is being provided by the Bay East MLS or Contra Costa MLS or bridgeMLS. The listings presented here may or may not be listed by the Broker/Agent operating this website.
Bought with SusanChase
GET MORE INFORMATION

Parisa Samimi
Founder & Real Estate Broker | License ID: 01858122
Founder & Real Estate Broker License ID: 01858122

