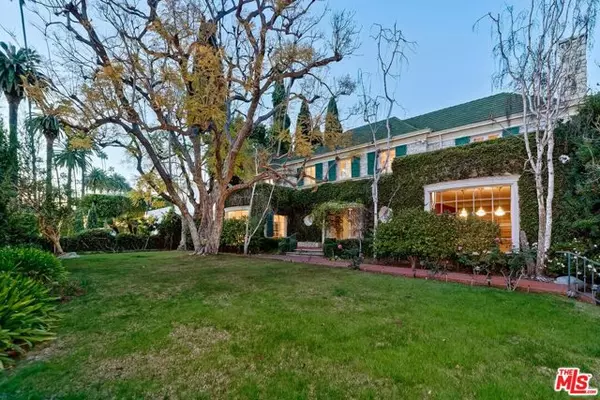For more information regarding the value of a property, please contact us for a free consultation.
Key Details
Sold Price $12,500,000
Property Type Single Family Home
Sub Type Single Family Residence
Listing Status Sold
Purchase Type For Sale
Square Footage 7,638 sqft
Price per Sqft $1,636
MLS Listing ID CL21715308
Sold Date 08/25/21
Bedrooms 5
Full Baths 5
Half Baths 1
HOA Y/N No
Year Built 1947
Lot Size 0.658 Acres
Acres 0.6582
Property Description
First broker previews by appointment only between 11-2 on Tuesday, April 13th. Please RSVP only via email to book a time. Trust Sale. 1st time available in 46 years. Sited on a lushly foliated corner lot of nearly 29,000 sq ft and over 300 feet deep, here is a once-in-a-generation opportunity to acquire and restore this glorious, grand, and classic 2sty Traditional estate by world-renowned Paul R. Williams, FAIA. The expected attention to detail is apparent throughout with extraordinary mouldings, wood floors, curvature, and French doors. Voluminous scale exhibited by a baronial-sized dining room, massive reception foyer with sweeping staircase, huge kitchen/great room, and a tremendous family room with bar. Kitchen/vaulted-ceiling great room and family room, and a striking oval breakfast room open to fabulous deep grounds with lawns, pond, pool, two separate guest units, office, pool baths. 4 magnificent bedroom suites upstairs along with a lounge area and laundry closet. Maid's quarters downstairs. Secondary laundry room near the guest units. Large basement area for extensive storage capabilities. A supreme address centrally located in the Flats of Beverly Hills along with a significant architectural pedigree makes this a property to cherish for many years to come.
Location
State CA
County Los Angeles
Area Listing
Zoning BHR1
Rooms
Other Rooms Guest House
Interior
Interior Features Bonus/Plus Room, Family Room
Heating Central
Flooring Carpet, Wood
Fireplaces Type Living Room, Other
Fireplace Yes
Laundry Laundry Room, Inside, Upper Level
Exterior
View Y/N true
View Hills
Total Parking Spaces 6
Private Pool true
Building
Story 2
Architectural Style Traditional
Level or Stories Two Story
New Construction No
Others
Tax ID 4344018001
Read Less Info
Want to know what your home might be worth? Contact us for a FREE valuation!

Our team is ready to help you sell your home for the highest possible price ASAP

© 2024 BEAR, CCAR, bridgeMLS. This information is deemed reliable but not verified or guaranteed. This information is being provided by the Bay East MLS or Contra Costa MLS or bridgeMLS. The listings presented here may or may not be listed by the Broker/Agent operating this website.
Bought with MichaelLibow
GET MORE INFORMATION

Parisa Samimi
Founder & Real Estate Broker | License ID: 01858122
Founder & Real Estate Broker License ID: 01858122

