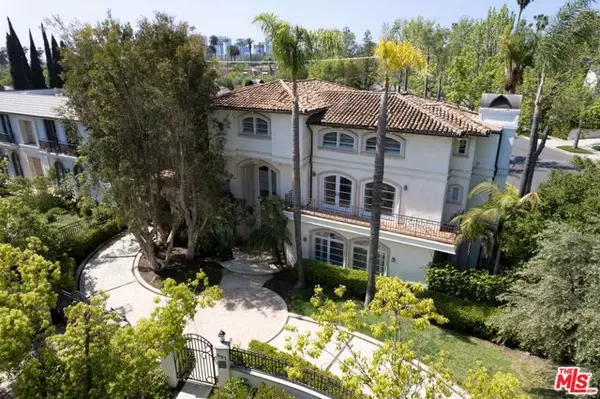For more information regarding the value of a property, please contact us for a free consultation.
Key Details
Sold Price $9,068,000
Property Type Single Family Home
Sub Type Single Family Residence
Listing Status Sold
Purchase Type For Sale
Square Footage 6,700 sqft
Price per Sqft $1,353
MLS Listing ID CL22141159
Sold Date 05/20/22
Bedrooms 6
Full Baths 5
Half Baths 3
HOA Y/N No
Year Built 1990
Lot Size 0.273 Acres
Acres 0.2735
Property Description
Trust Sale - No Court Confirmation required. Full of elegant design and rich detail, you'll be captivated upon entry by the formal foyer with chandelier suspended through the second floor circular mezzanine. Off the foyer your voluminous step-down living room with fireplace has high ceilings and french doors opening to your hedged in resort-like pool & spa with water feature. The timeless Spanish barrel-arched center hallway with wall of french doors leads to family room with tile fireplace and stately dining room with additional french doors creating an indoor/outdoor feel. Off the formal dining - expansive family oriented kitchen with center island and breakfast area. The second level - comprised of 3 guest bedrooms and the luxurious owner's suite. The first bedroom - en suite bath & large wrap-around balcony - across the 2 bedrooms share a jack-n-jill bath with double vanity. The owner's suite: double-door entry - 2 individual resort-like bathrooms with separate shower & tub, skylights, mirrored vanity & large walk-in closets. The 3rd floor - vaulted ceilings & bar, an excellent space for many fun activities, 3rd Fl includes a bedroom/office with 3/4 bath, fireplace and balcony. Additional property amenities: 3-stop elevator - attached 1 bed+ 1 bath guest/maids unit with separ
Location
State CA
County Los Angeles
Area Listing
Zoning BHR1
Interior
Interior Features Family Room, Library, Rec/Rumpus Room, Tile Counters, Kitchen Island
Heating Central
Cooling Central Air
Flooring Tile, Carpet
Fireplaces Type Family Room, Living Room, Raised Hearth, Other
Fireplace Yes
Appliance Dishwasher, Disposal, Microwave, Refrigerator
Laundry Dryer, Laundry Room, Washer, Inside
Exterior
Garage Spaces 2.0
Pool Spa
View Y/N true
View Greenbelt, Hills
Total Parking Spaces 5
Private Pool true
Building
Architectural Style Mediterranean
Level or Stories Three or More Stories
New Construction No
Others
Tax ID 4341016014
Read Less Info
Want to know what your home might be worth? Contact us for a FREE valuation!

Our team is ready to help you sell your home for the highest possible price ASAP

© 2024 BEAR, CCAR, bridgeMLS. This information is deemed reliable but not verified or guaranteed. This information is being provided by the Bay East MLS or Contra Costa MLS or bridgeMLS. The listings presented here may or may not be listed by the Broker/Agent operating this website.
Bought with JaneGavens
GET MORE INFORMATION

Parisa Samimi
Founder & Real Estate Broker | License ID: 01858122
Founder & Real Estate Broker License ID: 01858122

