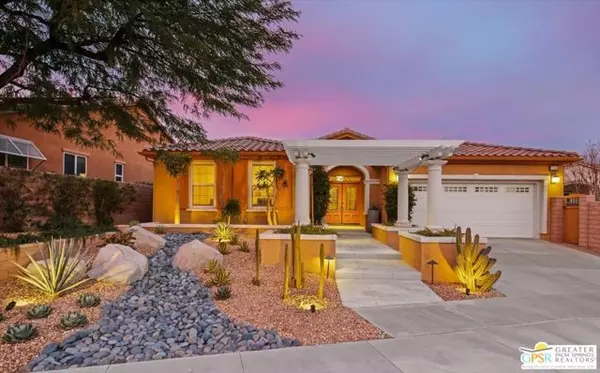For more information regarding the value of a property, please contact us for a free consultation.
Key Details
Sold Price $850,000
Property Type Single Family Home
Sub Type Single Family Residence
Listing Status Sold
Purchase Type For Sale
Square Footage 2,748 sqft
Price per Sqft $309
MLS Listing ID CL24348361
Sold Date 04/17/24
Bedrooms 3
Full Baths 2
HOA Fees $407/mo
HOA Y/N Yes
Year Built 2004
Lot Size 7,405 Sqft
Acres 0.17
Property Description
Ideally located on the most desirable street at the gated 55-and-better resort community of Four Seasons in Palm Springs, this former model home has recently been extensively upgraded with a host of today's most sought-after appointments. First impressions are memorable thanks to a newly landscaped front yard with a welcoming pergola and WiFi-controlled lighting and irrigation. Custom double entry doors open to a formal foyer with inlaid tile floor that leads through dramatic archways to an oversized great room. Enjoy an all new linear fireplace with limestone surround, custom built-ins with concealed AV wiring, custom recessed lighting, backyard access and a spacious dining room. The great room flows seamlessly to a stunning new kitchen that hosts a large pass-through bar, a waterfall island, new custom cabinetry with illuminated glass uppers, Cambria quartz countertops, a butler's pantry with built-in beverage refrigerator, and high-end Dacor appliances including a built-in refrigerator, and a 6-burner range with griddle, a convection oven and a steam oven. Approximately 2,748 square feet, the generous single-level plan offers three bedrooms and two baths. Both baths are fully remodeled with designer tile and fixtures, and the primary suite is distinguished by a new freestandin
Location
State CA
County Riverside
Area Listing
Interior
Interior Features Pantry
Heating Central
Cooling Ceiling Fan(s), Central Air
Fireplaces Type Living Room
Fireplace Yes
Appliance Dishwasher, Disposal, Microwave, Refrigerator
Laundry Dryer, Washer, Inside
Exterior
Garage Spaces 2.0
Pool In Ground, Spa
View Y/N true
View Greenbelt, Mountain(s)
Total Parking Spaces 2
Private Pool true
Building
Story 1
Architectural Style Contemporary
Level or Stories One Story
New Construction No
Others
Tax ID 669610033
Read Less Info
Want to know what your home might be worth? Contact us for a FREE valuation!

Our team is ready to help you sell your home for the highest possible price ASAP

© 2024 BEAR, CCAR, bridgeMLS. This information is deemed reliable but not verified or guaranteed. This information is being provided by the Bay East MLS or Contra Costa MLS or bridgeMLS. The listings presented here may or may not be listed by the Broker/Agent operating this website.
Bought with RandyIsaacs
GET MORE INFORMATION

Parisa Samimi
Founder & Real Estate Broker | License ID: 01858122
Founder & Real Estate Broker License ID: 01858122

