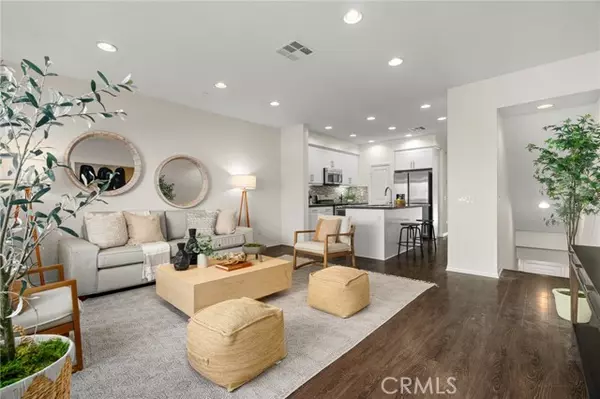For more information regarding the value of a property, please contact us for a free consultation.
Key Details
Sold Price $1,125,000
Property Type Townhouse
Sub Type Townhouse
Listing Status Sold
Purchase Type For Sale
Square Footage 1,630 sqft
Price per Sqft $690
MLS Listing ID CRSB24045901
Sold Date 04/26/24
Bedrooms 2
Full Baths 3
HOA Fees $465/mo
HOA Y/N Yes
Year Built 2013
Lot Size 0.844 Acres
Acres 0.8442
Property Description
LIFESTYLE ALERT | LOOK NO FURTHER! If your home search has been giving you nothing but headaches and disappointments – you will be absolutely impressed to see this new South Bay listing! Check out this two-bedroom townhome in the gated community of ThreeSixty! Entertain friends in the open concept living / kitchen area and enjoy having two flex living spaces, an additional den and upstairs loft, for whatever you decide takes priority. A home office? Game room? Craft Area? Dining Room? If you like al fresco dining – you have a perfect balcony with enough room for lounging and grilling your favorite bites. The top floor has both primary bedrooms with ensuite baths and the loft area between them. Throughout the home, you will find plenty of closets, cabinets and storage for all of your items and seasonal needs. The laundry is conveniently located on the top floor as well. And you have a THREE car garage with additional room for storage!! This is unheard of in the South Bay! ThreeSixty at South Bay- is a true jewel of a neighborhood offering unparalleled resort-inspired amenities, enviable lifestyle and friendly neighbors! Your new home is a short distance to the community center boasting two heated pools, spa, BBQ area, firepit, fitness center, sports court (pickleball anyone?),
Location
State CA
County Los Angeles
Area Listing
Zoning ESCM
Interior
Interior Features Den, Rec/Rumpus Room, Breakfast Bar, Pantry
Heating Central
Cooling Central Air
Flooring Vinyl, Carpet
Fireplaces Type None
Fireplace No
Window Features Double Pane Windows
Laundry Dryer, Laundry Closet, Washer
Exterior
Garage Spaces 3.0
Pool In Ground, Spa
Utilities Available Sewer Connected, Cable Available, Natural Gas Available
View Y/N true
View Other
Total Parking Spaces 3
Private Pool false
Building
Lot Description Street Light(s), Storm Drain
Sewer Public Sewer
Water Public
Architectural Style Contemporary
Level or Stories Three or More Stories
New Construction No
Schools
School District Wiseburn Unified
Others
Tax ID 4145047058
Read Less Info
Want to know what your home might be worth? Contact us for a FREE valuation!

Our team is ready to help you sell your home for the highest possible price ASAP

© 2024 BEAR, CCAR, bridgeMLS. This information is deemed reliable but not verified or guaranteed. This information is being provided by the Bay East MLS or Contra Costa MLS or bridgeMLS. The listings presented here may or may not be listed by the Broker/Agent operating this website.
Bought with EdwardKaminsky
GET MORE INFORMATION

Parisa Samimi
Founder & Real Estate Broker | License ID: 01858122
Founder & Real Estate Broker License ID: 01858122

