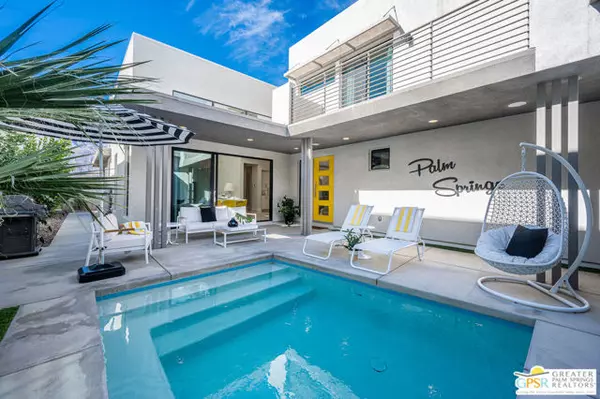For more information regarding the value of a property, please contact us for a free consultation.
Key Details
Sold Price $1,435,000
Property Type Single Family Home
Sub Type Single Family Residence
Listing Status Sold
Purchase Type For Sale
Square Footage 2,547 sqft
Price per Sqft $563
MLS Listing ID CL24352315
Sold Date 04/30/24
Bedrooms 3
Full Baths 3
Half Baths 1
HOA Fees $210/mo
HOA Y/N Yes
Year Built 2021
Lot Size 4,792 Sqft
Acres 0.11
Property Description
Welcome to 161 Blue Moon Drive, located in the vibrant Vibe community of central Palm Springs. This contemporary oasis offers a perfect blend of style, comfort, and functionality. Step inside to discover a meticulously maintained home boasting numerous upgrades. Entertain with ease in the well-appointed kitchen, complete with an upgraded, built-in refrigerator and a 36" range/oven. A beverage refrigerator and bar counter add convenience and charm to your gatherings. Relax in the inviting living area centered around a stunning white brick gas fireplace, perfect for cozy evenings with loved ones. The property has a separate casita that allows your guests to come and go as they please. Natural light floods the home that has been thoughtfully decorated with gleaming white surfaces and tasteful wallpaper selections. Step outside through the sliding glass doors onto your private courtyard retreat, where a sparkling pool awaits complete with three fountains cascading into the pool. Upstairs, a spacious loft overlooks the pool, offering an ideal space for a home office, media room, or additional lounging area. The upstairs guest bedroom has it's own private balcony as well. The garage features epoxy-painted floors and custom cabinetry, providing ample storage space and a polished look. W
Location
State CA
County Riverside
Area Listing
Interior
Interior Features Breakfast Bar
Heating Central, Fireplace(s)
Cooling Ceiling Fan(s), Central Air
Flooring Carpet
Fireplaces Type Family Room, Gas
Fireplace Yes
Appliance Dishwasher, Disposal, Microwave, Refrigerator
Laundry Dryer, Inside
Exterior
Pool In Ground, Spa
View Y/N true
View Mountain(s)
Total Parking Spaces 2
Private Pool true
Building
Story 2
Architectural Style Contemporary
Level or Stories Two Story
New Construction No
Others
Tax ID 502600020
Read Less Info
Want to know what your home might be worth? Contact us for a FREE valuation!

Our team is ready to help you sell your home for the highest possible price ASAP

© 2024 BEAR, CCAR, bridgeMLS. This information is deemed reliable but not verified or guaranteed. This information is being provided by the Bay East MLS or Contra Costa MLS or bridgeMLS. The listings presented here may or may not be listed by the Broker/Agent operating this website.
Bought with JasonCochran
GET MORE INFORMATION

Parisa Samimi
Founder & Real Estate Broker | License ID: 01858122
Founder & Real Estate Broker License ID: 01858122

