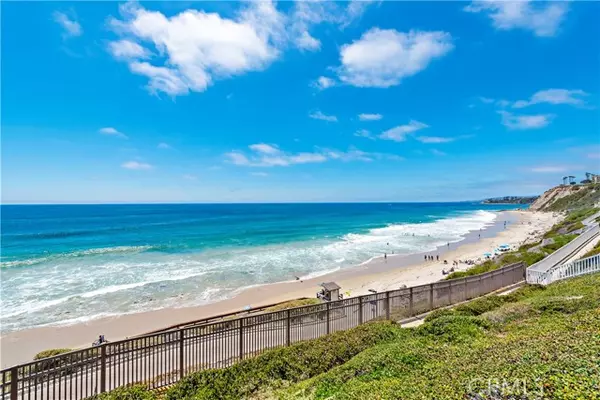For more information regarding the value of a property, please contact us for a free consultation.
Key Details
Sold Price $2,400,000
Property Type Single Family Home
Sub Type Single Family Residence
Listing Status Sold
Purchase Type For Sale
Square Footage 1,200 sqft
Price per Sqft $2,000
MLS Listing ID CROC24034010
Sold Date 05/03/24
Bedrooms 2
Full Baths 2
HOA Fees $373/qua
HOA Y/N Yes
Year Built 1972
Lot Size 3,552 Sqft
Acres 0.0815
Property Description
**MOTIATED SELLER!!** Just Completed, BRAND NEW KITCHEN! Removed the false, drop ceiling and now has vaulted 14 ‘ ceiling and opened the wall to the great room. Gas line installed to brand new gas range. Quartz counter tops, white cabinets, all new appliances, and upscale lighting. Wonderful natural lighting with ocean view from kitchen. Views to both front and back patios. Coveted ocean-view, single-story home in gated Niguel Shores. The property is located on the second highest cul de sac in the neighborhood and features sweeping vistas of the ocean, city lights, Catalina Island, and Palos Verdes. Home embraces the relaxed elegance of Dana Point, with front and rear entertaining patios. The front patio is enclosed and currently provides privacy and space for an above-ground spa. Expansive ocean views are enjoyed from the back patio, primary bedroom, dining room, and great room. The home features a Dutch door entry, cherry wood floors, a true fireplace, and a vaulted ceiling. Modern kitchen overlooks the scenic front patio. The enlarged primary bedroom offers full ocean views along the exterior wall and direct access to the back patio. The primary bathroom is all new and features a skylight and an oversized marble and glass shower. The secondary bedroom opens to the front pati
Location
State CA
County Orange
Area Listing
Interior
Interior Features Den, Kitchen/Family Combo, Storage, Stone Counters, Pantry, Updated Kitchen
Heating Forced Air, Central
Cooling Ceiling Fan(s), Central Air
Flooring Wood
Fireplaces Type Family Room, Gas, Wood Burning
Fireplace Yes
Window Features Double Pane Windows,Skylight(s)
Appliance Dishwasher, Disposal, Gas Range, Microwave, Free-Standing Range, Refrigerator, Self Cleaning Oven, Gas Water Heater, Tankless Water Heater
Laundry 220 Volt Outlet, Laundry Room, Other, Inside
Exterior
Exterior Feature Lighting, Backyard, Back Yard, Front Yard, Sprinklers Back, Other
Garage Spaces 2.0
Pool Above Ground, Gas Heat, Gunite, In Ground, Spa, Fenced
Utilities Available Sewer Connected, Cable Available, Natural Gas Connected
View Y/N true
View City Lights, Hills, Water, Other, Ocean
Handicap Access Accessible Doors, Other
Total Parking Spaces 6
Private Pool false
Building
Lot Description Cul-De-Sac, Level, Other, Landscape Misc, Street Light(s), Storm Drain
Story 1
Foundation Slab
Sewer Public Sewer
Water Public
Architectural Style Bungalow
Level or Stories One Story
New Construction No
Schools
School District Capistrano Unified
Others
Tax ID 67201203
Read Less Info
Want to know what your home might be worth? Contact us for a FREE valuation!

Our team is ready to help you sell your home for the highest possible price ASAP

© 2024 BEAR, CCAR, bridgeMLS. This information is deemed reliable but not verified or guaranteed. This information is being provided by the Bay East MLS or Contra Costa MLS or bridgeMLS. The listings presented here may or may not be listed by the Broker/Agent operating this website.
Bought with AudraLambert
GET MORE INFORMATION

Parisa Samimi
Founder & Real Estate Broker | License ID: 01858122
Founder & Real Estate Broker License ID: 01858122

