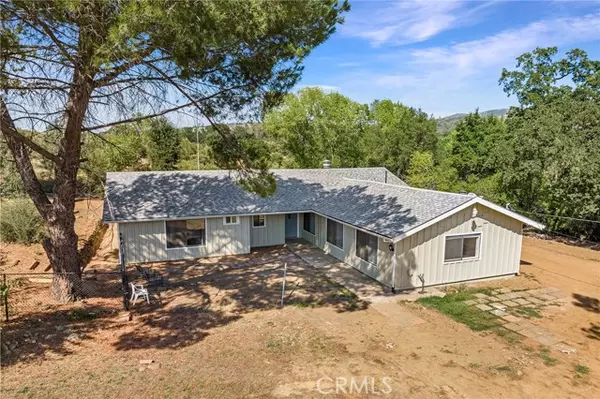For more information regarding the value of a property, please contact us for a free consultation.
Key Details
Sold Price $430,000
Property Type Single Family Home
Sub Type Single Family Residence
Listing Status Sold
Purchase Type For Sale
Square Footage 1,965 sqft
Price per Sqft $218
MLS Listing ID CRSN23170011
Sold Date 05/28/24
Bedrooms 3
Full Baths 2
HOA Y/N No
Year Built 1978
Lot Size 6.200 Acres
Acres 6.2
Property Description
Welcome to your secluded oasis! Nestled on a sprawling 6.2-acre property, this charming ranch-style home offers the perfect blend of tranquility and comfort. Boasting 3 bedrooms and 2 bathrooms, this recently updated residence provides ample space for relaxation and entertainment. As you approach the property, you'll be greeted with a gated entrance offering you privacy and security. The exterior has been freshly painted, as well as the inside of the home. As you walk into the front door, you have a nice tiled entry that faces the family room with large picture windows for viewing the back property. The open floor plan leads you to the kitchen, dining and spacious pantry, and just past the dining room is the large bonus room which has laminate flooring and a free-standing wood stove. On the other side of the house are the three spacious bedrooms and the updated bathrooms. Surrounded by nature's beauty, this secluded ranch-style home creates the perfect backdrop for those seeking peace and serenity. Whether you're an avid gardener, a horse lover, or simply desire a private retreat, this property caters to your every need. Don't miss the chance to make this idyllic haven your own and experience the harmonious blend of country living and modern luxury.
Location
State CA
County Butte
Area Listing
Zoning ARMH
Interior
Interior Features Bonus/Plus Room, Family Room, Kitchen/Family Combo, Breakfast Bar, Stone Counters, Pantry, Updated Kitchen
Heating Wood Stove
Cooling Central Air
Flooring Laminate, Tile, Vinyl
Fireplaces Type Free Standing, Wood Burning, Other
Fireplace Yes
Appliance Dishwasher, Electric Range, Electric Water Heater
Laundry 220 Volt Outlet, Laundry Room, Other, Electric, Inside
Exterior
Exterior Feature Backyard, Back Yard, Other
Pool None
Utilities Available Other Water/Sewer
View Y/N true
View Hills, Pasture, Trees/Woods
Handicap Access Other
Private Pool false
Building
Lot Description Secluded, Other
Story 1
Foundation Slab
Water Public, Other
Architectural Style Ranch
Level or Stories One Story
New Construction No
Schools
School District Oroville Union High
Others
Tax ID 072490020000
Read Less Info
Want to know what your home might be worth? Contact us for a FREE valuation!

Our team is ready to help you sell your home for the highest possible price ASAP

© 2024 BEAR, CCAR, bridgeMLS. This information is deemed reliable but not verified or guaranteed. This information is being provided by the Bay East MLS or Contra Costa MLS or bridgeMLS. The listings presented here may or may not be listed by the Broker/Agent operating this website.
Bought with KathyRobertson
GET MORE INFORMATION

Parisa Samimi
Founder & Real Estate Broker | License ID: 01858122
Founder & Real Estate Broker License ID: 01858122

