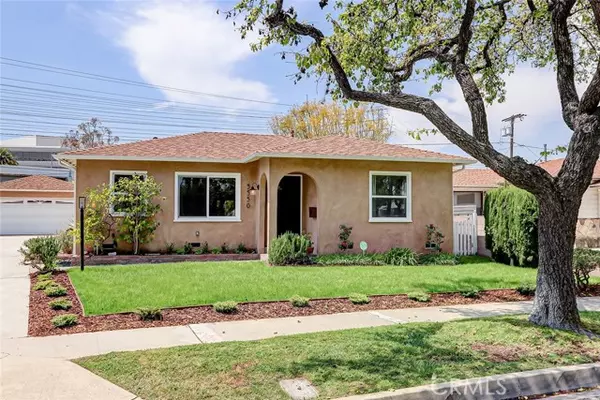For more information regarding the value of a property, please contact us for a free consultation.
Key Details
Sold Price $1,485,000
Property Type Single Family Home
Sub Type Single Family Residence
Listing Status Sold
Purchase Type For Sale
Square Footage 1,668 sqft
Price per Sqft $890
MLS Listing ID CRSB24070587
Sold Date 06/04/24
Bedrooms 4
Full Baths 2
HOA Y/N No
Year Built 1954
Lot Size 6,375 Sqft
Acres 0.1463
Property Description
Discover your dream home nestled in the beloved Holly Glen neighborhood! Boasting multiple living areas, a serene primary suite, and a thoughtfully designed kitchen equipped with every modern amenity, this 4-bedroom, 2-bathroom residence offers a harmonious blend of comfort and style. Step inside to be greeted by gleaming hardwood floors, elegant crown moldings, and an inviting sunlit dining area. The recently renovated kitchen showcases custom cabinets providing ample storage, sleek Quartz countertops, and new GE stainless steel appliances. The highlight of the 1,668 sq ft floor plan is the tranquil en-suite primary bedroom, added in 2019, featuring high ceilings, abundant natural light, walk-in closet and stylish en-suite bathroom with dual vanity, soaking tub, and a deluxe walk-in shower. Extend your living space outdoors through the rear patio doors to the expansive west-facing backyard, perfect for alfresco entertaining or basking in the sunlight. Envision the endless possibilities offered by the 6,375 sq ft lot, complete with a lengthy driveway and a detached finished garage which can be an additional living area, office space, or converted to an Accessory Dwelling Unit (ADU). This home is further enhanced by central heating and air conditioning, a new furnace, LG wash towe
Location
State CA
County Los Angeles
Area Listing
Zoning HAR1
Interior
Interior Features Stone Counters, Updated Kitchen
Heating Central
Cooling Central Air
Flooring Wood
Fireplaces Type Family Room
Fireplace Yes
Appliance Dishwasher, Gas Range, Microwave, Refrigerator
Laundry Other, Inside
Exterior
Exterior Feature Backyard, Back Yard, Front Yard
Garage Spaces 2.0
Pool None
View Y/N true
View Other
Total Parking Spaces 8
Private Pool false
Building
Lot Description Street Light(s)
Story 1
Sewer Public Sewer
Water Public
Level or Stories One Story
New Construction No
Schools
School District Wiseburn Unified
Others
Tax ID 4145035002
Read Less Info
Want to know what your home might be worth? Contact us for a FREE valuation!

Our team is ready to help you sell your home for the highest possible price ASAP

© 2024 BEAR, CCAR, bridgeMLS. This information is deemed reliable but not verified or guaranteed. This information is being provided by the Bay East MLS or Contra Costa MLS or bridgeMLS. The listings presented here may or may not be listed by the Broker/Agent operating this website.
Bought with JulieDecoste
GET MORE INFORMATION

Parisa Samimi
Founder & Real Estate Broker | License ID: 01858122
Founder & Real Estate Broker License ID: 01858122

