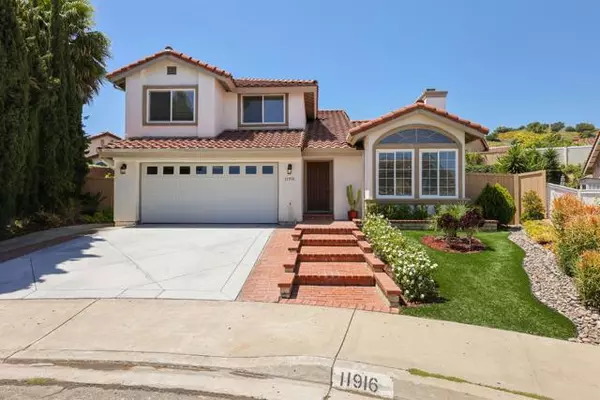For more information regarding the value of a property, please contact us for a free consultation.
Key Details
Sold Price $1,077,000
Property Type Single Family Home
Sub Type Single Family Residence
Listing Status Sold
Purchase Type For Sale
Square Footage 1,947 sqft
Price per Sqft $553
MLS Listing ID CRPTP2402379
Sold Date 06/10/24
Bedrooms 4
Full Baths 3
HOA Y/N No
Year Built 1987
Lot Size 7,016 Sqft
Acres 0.1611
Property Description
Welcome to a rare gem nestled in the heart of Rancho San Diego, where tranquility meets modern convenience. This exclusive single-family home is the only one available for sale in this sought-after neighborhood, positioned at the end of a peaceful cul-de-sac. Ideal for those who cherish both serenity and accessibility, this property offers a lifestyle that balances serene living with the vibrancy of community amenities. As you approach the home, you are welcomed by a beautifully manicured landscape featuring lush greenery, flowers in bloom, and artificial turf. These elements set the stage for the beauty that awaits inside. Stepping through the front door, you are greeted by soaring vaulted ceilings enhancing the space and light. The living area, warm and inviting, features a cozy fireplace that serves as the focal point, perfect for gathering with family and friends. The kitchen boasts new granite countertops, and opens into the formal dining room, creating an environment that’s both stylish and functional. The home offers a flexible layout with an entry-level bedroom and a full bathroom, catering to guests or multi-generational living with ease. As you ascend to the upper level, the primary bedroom becomes a private retreat, bathed in natural light. It features a private balc
Location
State CA
County San Diego
Area Listing
Zoning Resi
Interior
Interior Features Workshop
Cooling Central Air
Fireplaces Type Gas
Fireplace Yes
Laundry In Garage
Exterior
Exterior Feature Backyard, Back Yard, Front Yard
Garage Spaces 2.0
Pool None
View Y/N true
View Hills, Mountain(s), Other
Total Parking Spaces 4
Private Pool false
Building
Lot Description Cul-De-Sac, Level, Other, Landscape Misc, Street Light(s), Storm Drain
Story 2
Sewer Public Sewer
Level or Stories Two Story
New Construction No
Schools
School District Grossmont Union High
Others
Tax ID 5022322700
Read Less Info
Want to know what your home might be worth? Contact us for a FREE valuation!

Our team is ready to help you sell your home for the highest possible price ASAP

© 2024 BEAR, CCAR, bridgeMLS. This information is deemed reliable but not verified or guaranteed. This information is being provided by the Bay East MLS or Contra Costa MLS or bridgeMLS. The listings presented here may or may not be listed by the Broker/Agent operating this website.
Bought with ZacharySvelling
GET MORE INFORMATION
Parisa Samimi
Founder & Real Estate Broker | License ID: 01858122
Founder & Real Estate Broker License ID: 01858122

