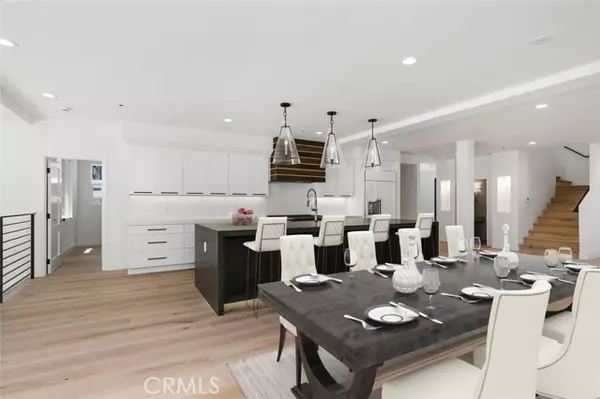For more information regarding the value of a property, please contact us for a free consultation.
Key Details
Sold Price $3,200,000
Property Type Single Family Home
Sub Type Single Family Residence
Listing Status Sold
Purchase Type For Sale
Square Footage 4,157 sqft
Price per Sqft $769
MLS Listing ID CROC24042790
Sold Date 06/10/24
Bedrooms 5
Full Baths 4
Half Baths 1
HOA Y/N No
Year Built 2011
Lot Size 8,256 Sqft
Acres 0.1895
Property Description
Introducing an exquisite, newly remodeled beach house spanning 4,157 square feet of luxurious living space. Meticulously reimagined and redesigned, this home seamlessly blends modern contemporary style with farmhouse elegance. Crafted with the utmost attention to detail, no expense was spared in creating this top-tier remodel. The interior boasts an airy and bright ambiance, featuring high ceilings and stunning French oak flooring throughout. With five spacious bedrooms plus an office, along with 4.5 exquisite bathrooms, this custom ocean view home is truly an entertainer’s delight. The gourmet kitchen showcases top-of-the-line appliances, custom cabinetry, and a magnificent center island. It opens to an expansive living room complete with a fireplace. From the family room, wall-to-wall La Cantina folding glass doors create a seamless transition to the back patio and BBQ island area.On the main level, you’ll find a beautiful en-suite bedroom, an office (which could serve as a sixth bedroom), a powder room, and an oversized laundry/utility room. Illuminated steps lead to the upper level, where an open loft area awaits—perfect for a second office or library. Upstairs, two more gorgeous en-suite bedrooms are complemented by two additional bedrooms served by an exquisite Jack a
Location
State CA
County Orange
Area Listing
Interior
Interior Features Bonus/Plus Room, Den, Family Room, In-Law Floorplan, Library, Office, Stone Counters, Updated Kitchen
Heating Forced Air, Central
Cooling Ceiling Fan(s), Central Air, Zoned, Other
Flooring Wood
Fireplaces Type Living Room
Fireplace Yes
Window Features Double Pane Windows
Appliance Double Oven, Electric Range, Gas Range, Microwave, Range, Refrigerator, Self Cleaning Oven, Gas Water Heater, Tankless Water Heater
Laundry 220 Volt Outlet, Gas Dryer Hookup, Laundry Room, Inside
Exterior
Exterior Feature Lighting, Front Yard, Other
Garage Spaces 2.0
Pool None
Utilities Available Sewer Connected, Cable Available, Natural Gas Available
View Y/N true
View City Lights, Marina, Panoramic, Water, Trees/Woods, Other, Ocean
Total Parking Spaces 9
Private Pool false
Building
Lot Description Other, Landscape Misc
Story 2
Foundation Raised, Slab
Sewer Public Sewer
Water Public
Architectural Style Contemporary, Craftsman
Level or Stories Two Story
New Construction No
Schools
School District Capistrano Unified
Others
Tax ID 12322208
Read Less Info
Want to know what your home might be worth? Contact us for a FREE valuation!

Our team is ready to help you sell your home for the highest possible price ASAP

© 2024 BEAR, CCAR, bridgeMLS. This information is deemed reliable but not verified or guaranteed. This information is being provided by the Bay East MLS or Contra Costa MLS or bridgeMLS. The listings presented here may or may not be listed by the Broker/Agent operating this website.
Bought with LynChadwick
GET MORE INFORMATION

Parisa Samimi
Founder & Real Estate Broker | License ID: 01858122
Founder & Real Estate Broker License ID: 01858122

