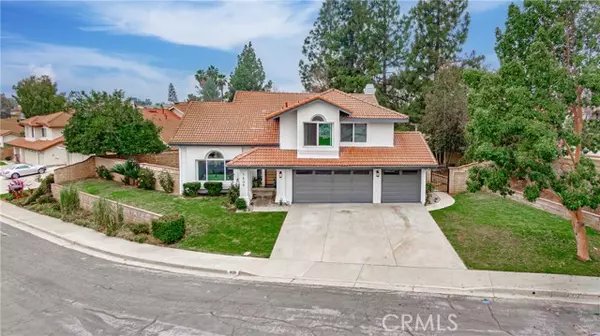For more information regarding the value of a property, please contact us for a free consultation.
Key Details
Sold Price $1,364,500
Property Type Single Family Home
Sub Type Single Family Residence
Listing Status Sold
Purchase Type For Sale
Square Footage 2,538 sqft
Price per Sqft $537
MLS Listing ID CRPW24100020
Sold Date 06/11/24
Bedrooms 4
Full Baths 2
Half Baths 1
HOA Fees $85/mo
HOA Y/N Yes
Year Built 1985
Lot Size 9,108 Sqft
Acres 0.2091
Property Description
Welcome to your dream home in San Dimas Estates! This fully remodeled 4-bedroom, 3-bathroom residence spans 2,538 sq. ft. and features luxury vinyl plank flooring throughout. The updated kitchen boasts a spacious island and high-end appliances. One bedroom and bathroom are conveniently located downstairs, perfect for guests. A large bonus room offers versatility as an optional fifth bedroom or mother-in-law suite. The 9,100 sq. ft. lot is an entertainer’s paradise with a landscaped yard, firepit, and ample space for gatherings. Additional features include new energy-efficient windows, a Google Nest thermostat, and a three-car attached garage. Located in a quiet cul-de-sac, this home is close to top-rated schools, parks, shopping, dining, the San Dimas Sports Complex, and a hospital. Experience luxury, comfort, and convenience in this exceptional property. Schedule a showing today!
Location
State CA
County Los Angeles
Area Listing
Zoning SDRA
Interior
Interior Features Family Room, Kitchen/Family Combo, Rec/Rumpus Room, Breakfast Bar, Stone Counters, Kitchen Island, Pantry, Updated Kitchen
Heating Forced Air, Natural Gas, Central, Fireplace(s)
Cooling Central Air, Other
Flooring Laminate, Vinyl
Fireplaces Type Family Room, Other
Fireplace Yes
Window Features Double Pane Windows,Screens
Appliance Dishwasher, Electric Range, Disposal, Microwave, Free-Standing Range
Laundry 220 Volt Outlet, Laundry Room, Other, Inside
Exterior
Exterior Feature Lighting, Backyard, Back Yard, Front Yard, Sprinklers Automatic, Sprinklers Back, Sprinklers Front, Other
Garage Spaces 3.0
Pool None
Utilities Available Natural Gas Available
View Y/N false
View None
Total Parking Spaces 6
Private Pool false
Building
Lot Description Cul-De-Sac, Other, Landscape Misc, Street Light(s)
Story 2
Foundation Concrete Perimeter, Other, Slab
Sewer Public Sewer
Water Public
Architectural Style Modern/High Tech
Level or Stories Two Story
New Construction No
Schools
School District Charter Oak Unified
Others
Tax ID 8426019032
Read Less Info
Want to know what your home might be worth? Contact us for a FREE valuation!

Our team is ready to help you sell your home for the highest possible price ASAP

© 2024 BEAR, CCAR, bridgeMLS. This information is deemed reliable but not verified or guaranteed. This information is being provided by the Bay East MLS or Contra Costa MLS or bridgeMLS. The listings presented here may or may not be listed by the Broker/Agent operating this website.
Bought with FaranakEftekhari
GET MORE INFORMATION

Parisa Samimi
Founder & Real Estate Broker | License ID: 01858122
Founder & Real Estate Broker License ID: 01858122

