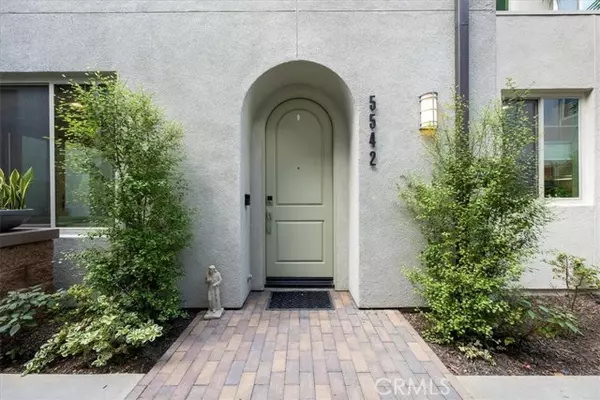For more information regarding the value of a property, please contact us for a free consultation.
Key Details
Sold Price $1,500,000
Property Type Single Family Home
Sub Type Single Family Residence
Listing Status Sold
Purchase Type For Sale
Square Footage 2,187 sqft
Price per Sqft $685
MLS Listing ID CRSB24084917
Sold Date 06/26/24
Bedrooms 4
Full Baths 3
HOA Fees $204/mo
HOA Y/N Yes
Year Built 2014
Lot Size 0.877 Acres
Acres 0.877
Property Description
360 living at its best. Nestled in the highly sought-after Terraces neighborhood, this impeccably maintained true 4-bedroom home commands attention from the moment you step inside! With gleaming hardwood floors throughout, a generously sized patio with a fireplace is accessible from the living room. All four bedrooms boast custom closets, and all are conveniently situated on the same level. The fourth bedroom also features a convenient Murphy bed. This home exudes luxury and functionality. The expansive family room/bonus room with a sprawling outdoor entertaining area is breathtaking. New custom cabinets and a Tesla charger for added convenience complement the garage. Updates abound, including a new stove, dishwasher, and washing machine. The Terraces at 360 community offers a distinctive collection of single-family homes, setting upscale living in the South Bay. Drawing inspiration from the timeless modern architecture of historic LA neighborhoods, The Terraces boast thoughtful features tailored to contemporary lifestyles. Residents enjoy private yards, providing ample outdoor space. Beyond the home's exquisite interiors, the community offers a wealth of amenities designed to enhance residents' quality of life. Two pools, a rejuvenating spa, a well-equipped gym, a community game
Location
State CA
County Los Angeles
Area Listing
Zoning ESCM
Interior
Interior Features Bonus/Plus Room, Family Room, Media, Pantry
Heating Central
Cooling Central Air
Fireplaces Type None
Fireplace No
Laundry Laundry Room, Upper Level
Exterior
Exterior Feature Garden
Garage Spaces 2.0
Pool Lap, Spa, Fenced
View Y/N false
View None
Total Parking Spaces 2
Private Pool false
Building
Lot Description Close to Clubhouse, Other, Landscape Misc
Sewer Public Sewer
Water Public
Architectural Style Mid Century Modern, Modern/High Tech
Level or Stories Three or More Stories
New Construction No
Schools
School District Hawthorne
Others
Tax ID 4145047100
Read Less Info
Want to know what your home might be worth? Contact us for a FREE valuation!

Our team is ready to help you sell your home for the highest possible price ASAP

© 2024 BEAR, CCAR, bridgeMLS. This information is deemed reliable but not verified or guaranteed. This information is being provided by the Bay East MLS or Contra Costa MLS or bridgeMLS. The listings presented here may or may not be listed by the Broker/Agent operating this website.
Bought with MatthewBarry
GET MORE INFORMATION

Parisa Samimi
Founder & Real Estate Broker | License ID: 01858122
Founder & Real Estate Broker License ID: 01858122

