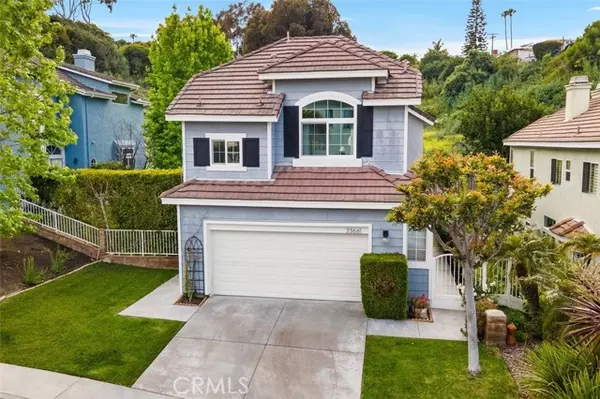For more information regarding the value of a property, please contact us for a free consultation.
Key Details
Sold Price $1,925,000
Property Type Single Family Home
Sub Type Single Family Residence
Listing Status Sold
Purchase Type For Sale
Square Footage 2,352 sqft
Price per Sqft $818
MLS Listing ID CROC24094958
Sold Date 07/01/24
Bedrooms 3
Full Baths 2
Half Baths 1
HOA Fees $325/mo
HOA Y/N Yes
Year Built 1992
Lot Size 5,824 Sqft
Acres 0.1337
Property Description
Located in Hampton Hill, an exclusive gated community near Dana Point harbor and Doheny Beach, this stunning coastal home is a masterpiece of design and comfort. As you enter, the coastal theme is immediately apparent with wood laminate flooring, custom white shaker cabinets, refined chandeliers, and dual-pane windows that set a tone of refined elegance. The main level features a spacious family room with a stacked stone fireplace, ideal for entertainment setups. Designer touches include upgraded baseboards, a floating shelf with custom wood built-ins, and a custom wet bar area finished with marble countertops, elegantly lit glass cabinets, and a wine rack, enhancing the open floor plan. The stylish downstairs powder room has tile flooring and a chic quartz-topped vanity. The kitchen is a culinary dream with Statuary marble countertops, an island w/ seating enhanced by stylish sconces, and floating shelves that combine aesthetics with functionality. It is equipped w/ a Bosch 5-burner gas cooktop, GE oven, and a stainless dishwasher. The kitchen and dining room lead to a beautifully landscaped backyard, featuring an outdoor fireplace and seating area amidst lush greenery, where butterflies and hummingbirds flutter about, ensuring privacy and tranquility. The side yard offers an am
Location
State CA
County Orange
Area Listing
Interior
Interior Features Family Room, Kitchen/Family Combo, Stone Counters, Kitchen Island, Updated Kitchen
Heating Forced Air, Natural Gas, Fireplace(s)
Cooling Ceiling Fan(s), Central Air
Flooring Laminate, Tile, Carpet
Fireplaces Type Family Room, Other
Fireplace Yes
Window Features Double Pane Windows,Screens
Appliance Dishwasher, Disposal, Gas Range, Microwave, Refrigerator
Laundry Dryer, Gas Dryer Hookup, Laundry Room, Washer, Other, Inside, Upper Level
Exterior
Exterior Feature Backyard, Back Yard, Front Yard, Sprinklers Back, Sprinklers Front, Sprinklers Side, Other
Garage Spaces 2.0
Pool None
Utilities Available Sewer Connected, Cable Available, Natural Gas Available
View Y/N true
View Canyon, City Lights, Hills, Mountain(s), Trees/Woods
Handicap Access None, Other
Total Parking Spaces 2
Private Pool false
Building
Lot Description Cul-De-Sac, Other, Landscape Misc, Street Light(s), Storm Drain
Story 2
Foundation Slab
Sewer Public Sewer
Water Public
Architectural Style Cape Cod, Traditional
Level or Stories Two Story
New Construction No
Schools
School District Capistrano Unified
Others
Tax ID 66848156
Read Less Info
Want to know what your home might be worth? Contact us for a FREE valuation!

Our team is ready to help you sell your home for the highest possible price ASAP

© 2024 BEAR, CCAR, bridgeMLS. This information is deemed reliable but not verified or guaranteed. This information is being provided by the Bay East MLS or Contra Costa MLS or bridgeMLS. The listings presented here may or may not be listed by the Broker/Agent operating this website.
Bought with MeriamRiad
GET MORE INFORMATION

Parisa Samimi
Founder & Real Estate Broker | License ID: 01858122
Founder & Real Estate Broker License ID: 01858122



