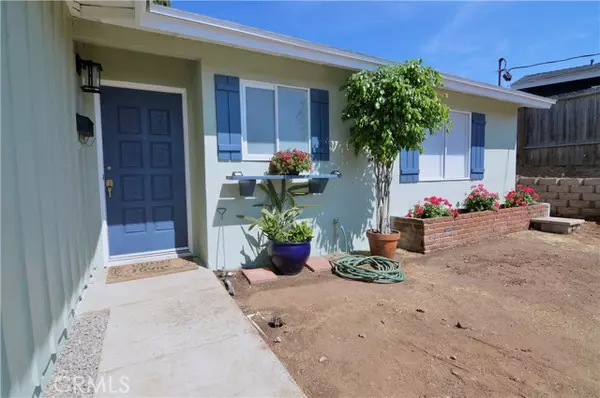For more information regarding the value of a property, please contact us for a free consultation.
Key Details
Sold Price $740,000
Property Type Single Family Home
Sub Type Single Family Residence
Listing Status Sold
Purchase Type For Sale
Square Footage 1,032 sqft
Price per Sqft $717
MLS Listing ID CRCV24114491
Sold Date 07/03/24
Bedrooms 3
Full Baths 2
HOA Y/N No
Year Built 1959
Lot Size 7,600 Sqft
Acres 0.1745
Property Description
Welcome to this charming 1032 square foot home for sale in Santee, California. Recently renovated, the interior boasts a modern feel with new flooring and fresh paint throughout, creating a bright and inviting atmosphere. New baseboards throughout, an addition of hallway linen cabinets, and a remodeled ¾ bath to a full bath to functionality. The kitchen and both bathrooms show case high-quality Kohler products, adding a touch of luxury and functionality to everyday living. The kitchen is galley style, and tastefully updated with a modern color scheme, new hardware, Stretta countertops and herringbone full height backsplash. A new stove, new microwave vent hood also included. Undercabinet lighting takes it to the next level. Also notice recessed lighting in kitchen, living room and hallway. New ceiling fans in each bedroom and in the living area. This home features a thoughtfully designed layout with ample natural light, enhancing the spacious feel of the living areas. Outside the freshly painted exterior will complement any future landscape design, this large lot is a blank canvas with potential for RV Parking, ADU, drought tolerant, native plant or bird watching garden and there is plenty of room for grassy lawn! Immediately enjoy the covered patio adequately sized for lounging
Location
State CA
County San Diego
Area Listing
Zoning R1
Interior
Interior Features Laminate Counters
Heating Wall Furnace
Cooling Ceiling Fan(s), Wall/Window Unit(s)
Flooring Laminate, Vinyl
Fireplaces Type None
Fireplace No
Window Features Screens
Appliance Electric Range, Disposal, Microwave, Gas Water Heater
Laundry In Garage, Other
Exterior
Exterior Feature Backyard, Back Yard, Front Yard, Other
Garage Spaces 2.0
Pool None
Utilities Available Sewer Connected, Natural Gas Connected
View Y/N false
View None
Handicap Access Other, Grab Bars
Total Parking Spaces 2
Private Pool false
Building
Lot Description Corner Lot, Irregular Lot, Sloped Up, Street Light(s)
Story 1
Foundation Slab
Sewer Public Sewer
Water Public
Level or Stories One Story
New Construction No
Schools
School District Grossmont Union High
Others
Tax ID 3811531500
Read Less Info
Want to know what your home might be worth? Contact us for a FREE valuation!

Our team is ready to help you sell your home for the highest possible price ASAP

© 2024 BEAR, CCAR, bridgeMLS. This information is deemed reliable but not verified or guaranteed. This information is being provided by the Bay East MLS or Contra Costa MLS or bridgeMLS. The listings presented here may or may not be listed by the Broker/Agent operating this website.
Bought with LezleyJones
GET MORE INFORMATION

Parisa Samimi
Founder & Real Estate Broker | License ID: 01858122
Founder & Real Estate Broker License ID: 01858122



