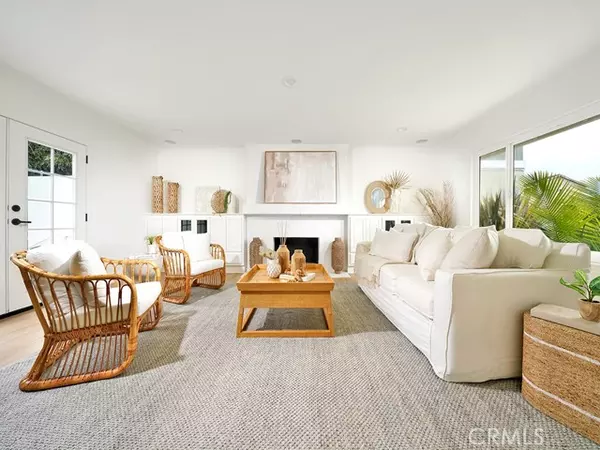For more information regarding the value of a property, please contact us for a free consultation.
Key Details
Sold Price $1,778,000
Property Type Single Family Home
Sub Type Single Family Residence
Listing Status Sold
Purchase Type For Sale
Square Footage 1,618 sqft
Price per Sqft $1,098
MLS Listing ID CROC24113864
Sold Date 07/12/24
Bedrooms 3
Full Baths 2
HOA Y/N No
Year Built 1967
Lot Size 7,200 Sqft
Acres 0.1653
Property Description
Welcome to 33181 Mesa Vista Drive! This exquisite single-level residence in the heart of Dana Point is down the street from Thunderbird Park and just over a mile from Doheny Beach and the Dana Point Harbor. With a peek-a-boo ocean view from the front yard, this home offers the perfect blend of coastal charm and modern luxury. As you step inside, the open concept floor plan exudes a welcoming ambiance. Natural light cascades through the home, enhanced by recessed LED lighting. The kitchen is truly the heart of the home, boasting a spacious island, beautiful quartz countertops, white oak shaker cabinets, designer tile, and stainless steel appliances. The living room, designed for comfort, features a cozy fireplace and offers seamless access to the backyard through elegant French doors. This effortless indoor-outdoor flow makes it an entertainer’s dream home. Stepping outside, the backyard is an inviting space for gatherings and year-round memories, featuring a custom-designed pool and spa that makes you feel like you are on vacation year round. The fully owned solar panels and brand new HVAC ensure efficiency and sustainability year-round. The luxury vinyl white oak flooring and designer tile throughout add a touch of elegance and durability to the home, while the tastefully desi
Location
State CA
County Orange
Area Listing
Interior
Interior Features Stone Counters, Kitchen Island, Updated Kitchen
Heating Central
Cooling Central Air
Flooring Vinyl
Fireplaces Type Family Room
Fireplace Yes
Window Features Double Pane Windows
Appliance Dishwasher, Disposal, Gas Range, Microwave, Oven, Refrigerator
Laundry Laundry Closet, Other
Exterior
Exterior Feature Backyard, Back Yard, Front Yard, Other
Garage Spaces 2.0
Pool In Ground, Spa
Utilities Available Sewer Connected, Cable Available, Natural Gas Available, Natural Gas Connected
View Y/N true
View Other
Handicap Access Other
Total Parking Spaces 4
Private Pool true
Building
Lot Description Storm Drain
Story 1
Foundation Slab
Sewer Public Sewer
Water Public
Architectural Style Ranch
Level or Stories One Story
New Construction No
Schools
School District Capistrano Unified
Others
Tax ID 67331311
Read Less Info
Want to know what your home might be worth? Contact us for a FREE valuation!

Our team is ready to help you sell your home for the highest possible price ASAP

© 2024 BEAR, CCAR, bridgeMLS. This information is deemed reliable but not verified or guaranteed. This information is being provided by the Bay East MLS or Contra Costa MLS or bridgeMLS. The listings presented here may or may not be listed by the Broker/Agent operating this website.
Bought with RoySchenkenberger
GET MORE INFORMATION

Parisa Samimi
Founder & Real Estate Broker | License ID: 01858122
Founder & Real Estate Broker License ID: 01858122



