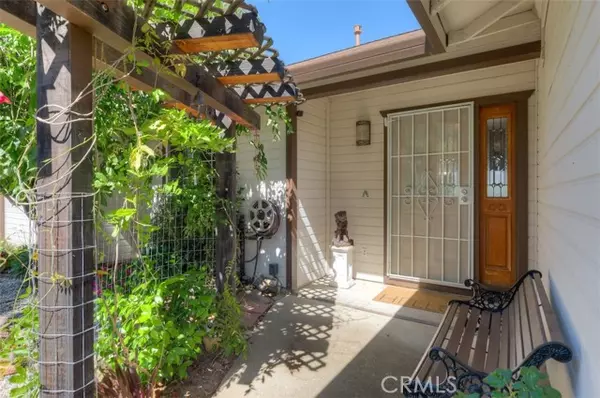For more information regarding the value of a property, please contact us for a free consultation.
Key Details
Sold Price $395,000
Property Type Single Family Home
Sub Type Single Family Residence
Listing Status Sold
Purchase Type For Sale
Square Footage 1,489 sqft
Price per Sqft $265
MLS Listing ID CROR24103995
Sold Date 07/23/24
Bedrooms 3
Full Baths 1
Half Baths 1
HOA Fees $2/ann
HOA Y/N Yes
Year Built 1991
Lot Size 0.300 Acres
Acres 0.3
Property Description
Welcome to this LAKE VIEW HOME! ENJOY THE LAKE OROVILLE LIFESTYLE! This 3 bedroom, 2 bath, approx. 1489 Sq ft home, built in 1991, has such charm & appeal. Home sits on a double lot, .30 Ac. Very well maintained & recent paint inside. Tiled entry leads into Living room with high ceiling & newer laminate flooring. Pellet stove, for cozy winters! Kitchen & dining room area next! See the lake view as you dine! The electric range, refrigerator, dishwasher, included. Custom cabinets have pull outs for ease & offer plenty of storage. Exit the slider out to the newer Brazilian Teak(Cumaru) deck and see what lake style living is all about! A middle stair way leads you down to lower, established "shade garden" retreat area, a potting station, a lighted storage/workshop area under the home! Back inside, off the Living room, see sky lit hall, well appointed main bathroom, 2 bedrooms & the Primary Bedroom with beautiful attached custom bath! Skylight here also! Laundry is in the garage, just off kitchen, washer/dryer included. Roof was replaced approx. 2 years ago. Landscape is mature & has sprinkler system. Water is provided by SFWP, the least expensive in our area! The driveway is shared with just 2 neighbors, plenty of parking on street above terraced landscape, with stairs down to drive.
Location
State CA
County Butte
Area Listing
Zoning MDR
Interior
Interior Features Breakfast Bar, Tile Counters
Heating Propane, Central, Pellet Stove
Cooling Ceiling Fan(s), Central Air, Whole House Fan
Flooring Tile, See Remarks
Fireplaces Type Free Standing, Living Room, Pellet Stove
Fireplace Yes
Window Features Double Pane Windows,Screens,Skylight(s)
Appliance Dishwasher, Electric Range, Microwave, Refrigerator
Laundry Dryer, In Garage, Washer, Electric
Exterior
Exterior Feature Backyard, Garden, Back Yard, Front Yard, Other
Garage Spaces 2.0
Pool None
Utilities Available Sewer Connected, Cable Available
View Y/N true
View Hills, Lake, Panoramic, Other, Bridges
Handicap Access None, Grab Bars
Total Parking Spaces 4
Private Pool false
Building
Lot Description Other, Landscape Misc, Storm Drain
Story 1
Foundation Raised, Concrete Perimeter
Sewer Public Sewer
Water Public
Architectural Style Contemporary
Level or Stories One Story
New Construction No
Schools
School District Oroville Union High
Others
Tax ID 069220076000
Read Less Info
Want to know what your home might be worth? Contact us for a FREE valuation!

Our team is ready to help you sell your home for the highest possible price ASAP

© 2024 BEAR, CCAR, bridgeMLS. This information is deemed reliable but not verified or guaranteed. This information is being provided by the Bay East MLS or Contra Costa MLS or bridgeMLS. The listings presented here may or may not be listed by the Broker/Agent operating this website.
Bought with JonBaird
GET MORE INFORMATION

Parisa Samimi
Founder & Real Estate Broker | License ID: 01858122
Founder & Real Estate Broker License ID: 01858122



