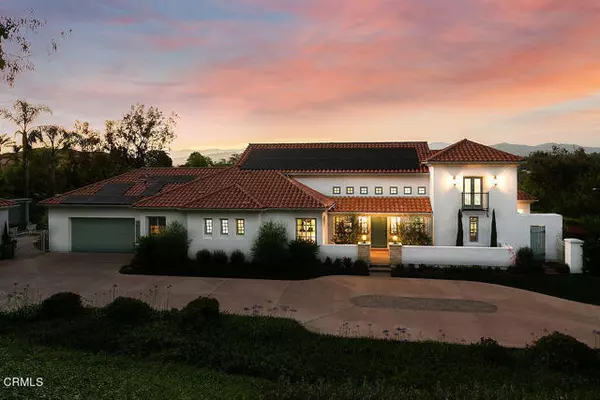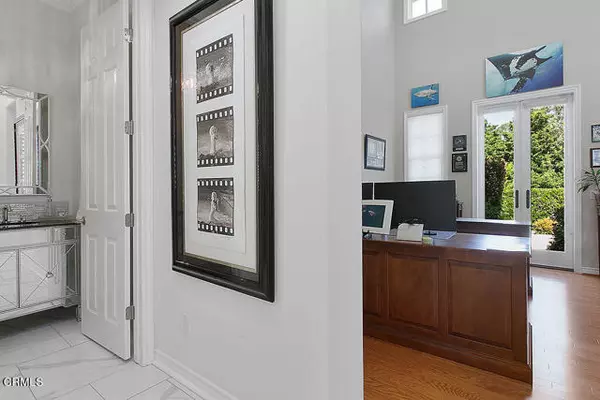For more information regarding the value of a property, please contact us for a free consultation.
Key Details
Sold Price $2,575,000
Property Type Single Family Home
Sub Type Single Family Residence
Listing Status Sold
Purchase Type For Sale
Square Footage 3,675 sqft
Price per Sqft $700
MLS Listing ID CRV1-24405
Sold Date 07/22/24
Bedrooms 3
Full Baths 3
Half Baths 1
HOA Fees $170/mo
HOA Y/N Yes
Year Built 1997
Lot Size 1.030 Acres
Acres 1.03
Property Description
Stunning single-story property located in the sought-after Spanish Hills community. Re-imagined Mediterranean-style estate offers the ultimate in luxury & comfort, featuring 3 bedrooms, a dedicated office w/built-in bookcase & library ladder, 4 baths, & an abundance of desirable amenities. Enter through the grand foyer to be greeted by high volume ceilings & abundant natural light filling every corner of this 3675-square-foot home. Spacious living room & formal dine provide the perfect setting for entertaining guests, while the gourmet kitchen is a chef's dream come true. Complete with custom cabinetry, a huge granite island, and top-of-the-line stainless steel appliances. This kitchen is as functional as it is beautiful. The primary bedroom suite is a true oasis, boasting a cozy sitting area, views of the Topa mountains, a fireplace, and an oversized walk-in closet professionally installed for maximum storage. The remodeled spa-like bathroom is a retreat in itself, with a luxurious soaking tub, a separate walk-in shower, and double sinks. Two additional generously sized bedrooms, each with its own en-suite bathroom, provide plenty of space for a growing family or overnight guests. There is also a dedicated office, which can easily be used as a fourth bedroom if needed. The seaml
Location
State CA
County Ventura
Area Listing
Interior
Interior Features Family Room, In-Law Floorplan, Kitchen/Family Combo, Library, Media, Office, Storage, Breakfast Nook, Stone Counters, Kitchen Island, Updated Kitchen
Heating Forced Air, Natural Gas, Central
Cooling Ceiling Fan(s), Central Air, Zoned, Other
Flooring Wood
Fireplaces Type Family Room, Living Room
Fireplace Yes
Window Features Double Pane Windows
Appliance Dishwasher, Gas Range, Microwave, Range, Refrigerator
Laundry Laundry Room, Inside
Exterior
Exterior Feature Lighting, Backyard, Back Yard, Front Yard, Other
Garage Spaces 4.0
Pool Gas Heat, In Ground, Spa, Fenced
Utilities Available Sewer Connected, Cable Connected, Natural Gas Connected
View Y/N true
View City Lights, Mountain(s), Panoramic, Other
Handicap Access Other, Accessible Doors
Total Parking Spaces 4
Private Pool true
Building
Lot Description Corner Lot, Cul-De-Sac, Landscape Misc
Story 1
Foundation Slab
Sewer Public Sewer
Water Public
Level or Stories One Story
New Construction No
Others
Tax ID 1520282055
Read Less Info
Want to know what your home might be worth? Contact us for a FREE valuation!

Our team is ready to help you sell your home for the highest possible price ASAP

© 2024 BEAR, CCAR, bridgeMLS. This information is deemed reliable but not verified or guaranteed. This information is being provided by the Bay East MLS or Contra Costa MLS or bridgeMLS. The listings presented here may or may not be listed by the Broker/Agent operating this website.
Bought with CarolynOwens
GET MORE INFORMATION
Parisa Samimi
Founder & Real Estate Broker | License ID: 01858122
Founder & Real Estate Broker License ID: 01858122


