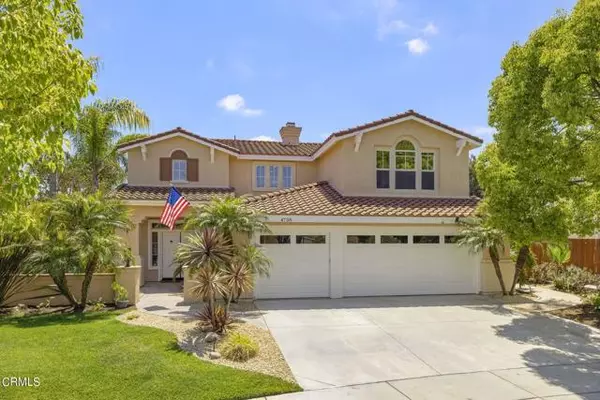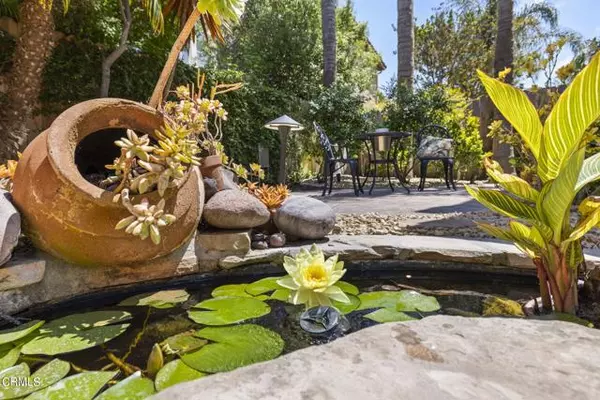For more information regarding the value of a property, please contact us for a free consultation.
Key Details
Sold Price $1,280,000
Property Type Single Family Home
Sub Type Single Family Residence
Listing Status Sold
Purchase Type For Sale
Square Footage 2,752 sqft
Price per Sqft $465
MLS Listing ID CRV1-24142
Sold Date 07/26/24
Bedrooms 4
Full Baths 2
Half Baths 1
HOA Fees $50/mo
HOA Y/N Yes
Year Built 1999
Lot Size 7,427 Sqft
Acres 0.1705
Property Description
Welcome to 4738 Corte Olivas, a stunning home situated on a quiet cul-de-sac in one of the most sought-after neighborhoods of Mission Oaks in the beautiful city of Camarillo. This versatile home features 4 bedrooms with the potential to expand to 6 bedrooms by converting the spacious open loft and bonus room on the second floor. Step through the double door entry into a private courtyard adorned with an inviting small pond. Inside, the formal living and dining rooms flow seamlessly into a large family room, complete with a cozy fireplace and open access to the recently remodeled kitchen. The kitchen is a chef's delight, featuring a large island with quartz countertops, a custom tile backsplash, stainless steel appliances, and neutral cabinetry with soft-close doors and drawers. A breakfast nook and additional kitchen counter space offer plenty of options for casual meals. The first floor also boasts a bedroom and a remodeled full bath, perfect for guests or multigenerational living. Upstairs, the home offers a luxurious master suite, two additional bedrooms, a loft, and a massive bonus room. The master suite includes a sizable bathroom with a separate shower and bath, dual sinks, a private water closet, and a large walk-in closet. The secondary bathroom has been tastefully remode
Location
State CA
County Ventura
Area Listing
Interior
Interior Features Bonus/Plus Room, Kitchen/Family Combo, Breakfast Bar, Breakfast Nook, Stone Counters, Kitchen Island, Updated Kitchen
Heating Forced Air, Central, Fireplace(s)
Cooling Ceiling Fan(s), Central Air
Flooring Carpet, Tile, Vinyl
Fireplaces Type Gas, Other
Fireplace Yes
Window Features Double Pane Windows
Appliance Dishwasher, Gas Range, Microwave, Oven, Gas Water Heater
Laundry Gas Dryer Hookup, Laundry Room, Other
Exterior
Exterior Feature Lighting, Backyard, Back Yard, Front Yard, Sprinklers Automatic, Other
Garage Spaces 3.0
Pool In Ground, Spa
View Y/N false
View None
Handicap Access None
Total Parking Spaces 6
Private Pool true
Building
Lot Description Cul-De-Sac, Street Light(s), Landscape Misc, Storm Drain
Story 2
Foundation Slab
Sewer Public Sewer
Water Public
Level or Stories Two Story
New Construction No
Others
Tax ID 1630443205
Read Less Info
Want to know what your home might be worth? Contact us for a FREE valuation!

Our team is ready to help you sell your home for the highest possible price ASAP

© 2024 BEAR, CCAR, bridgeMLS. This information is deemed reliable but not verified or guaranteed. This information is being provided by the Bay East MLS or Contra Costa MLS or bridgeMLS. The listings presented here may or may not be listed by the Broker/Agent operating this website.
Bought with AliAbree
GET MORE INFORMATION
Parisa Samimi
Founder & Real Estate Broker | License ID: 01858122
Founder & Real Estate Broker License ID: 01858122



